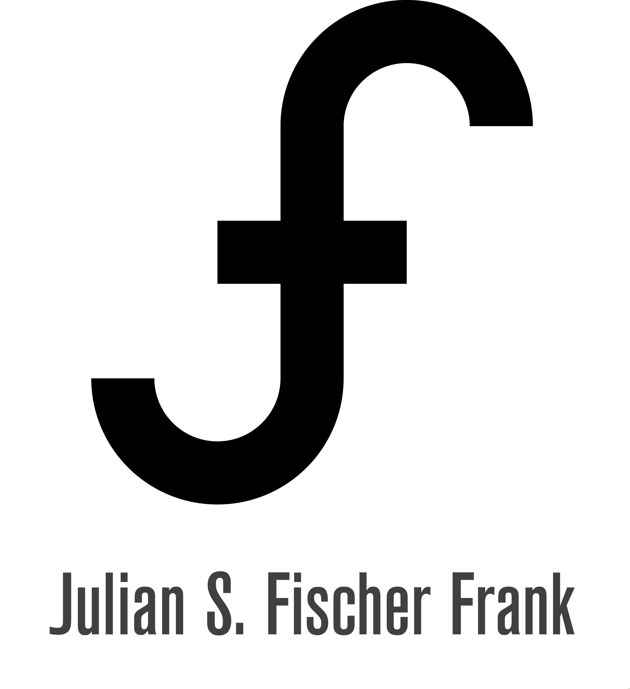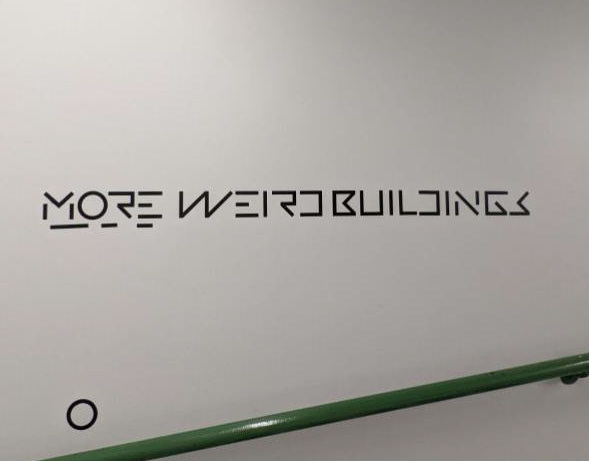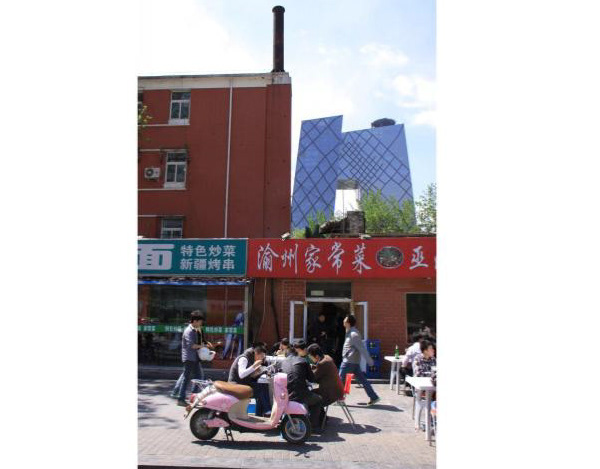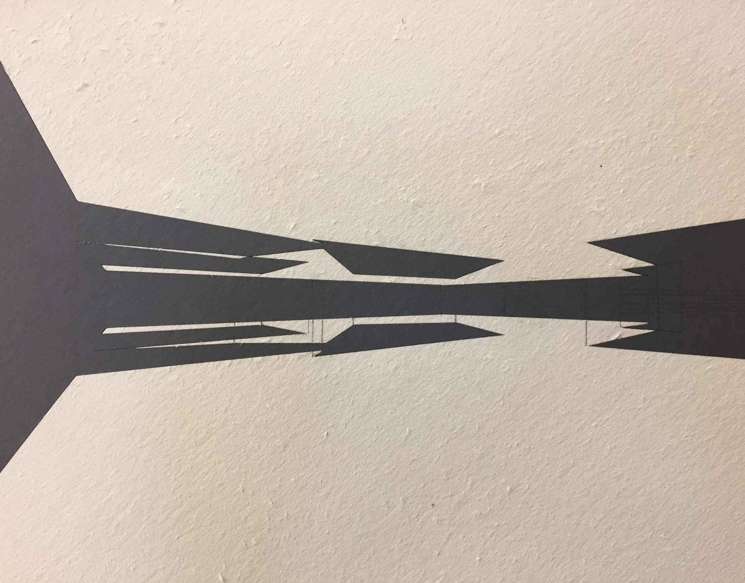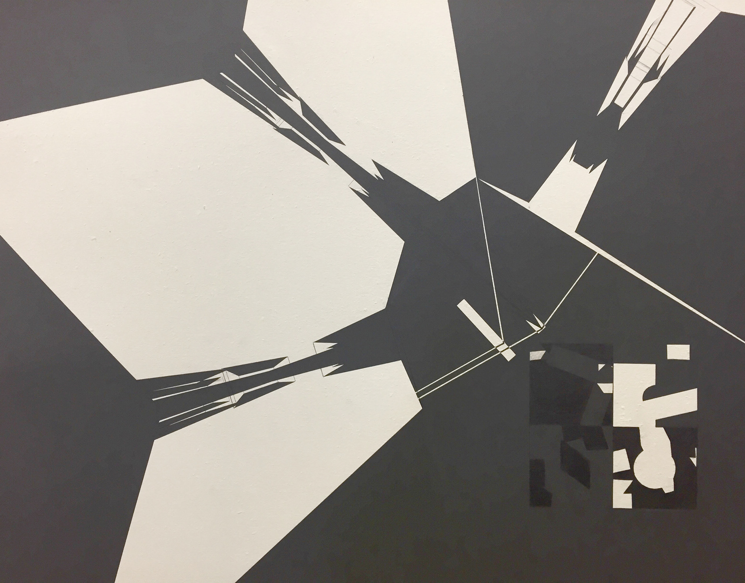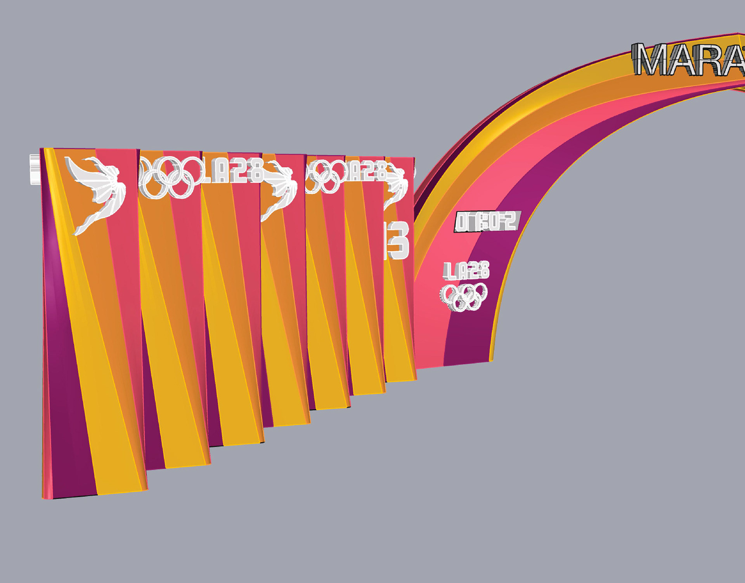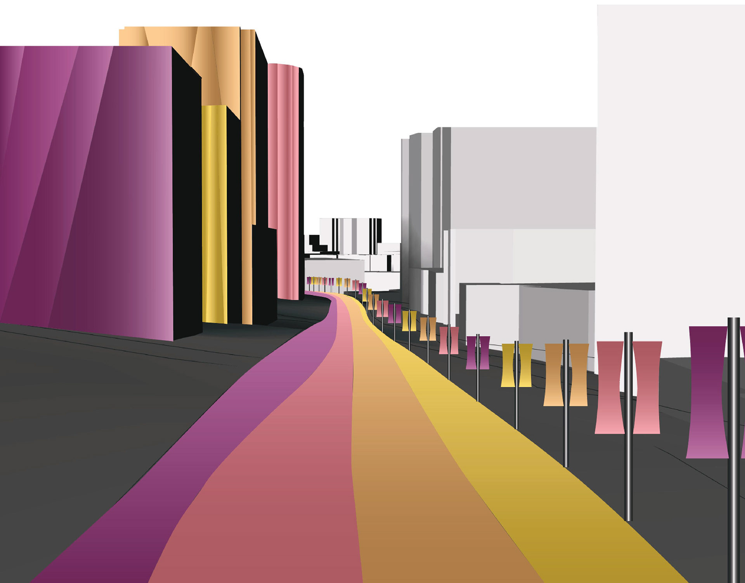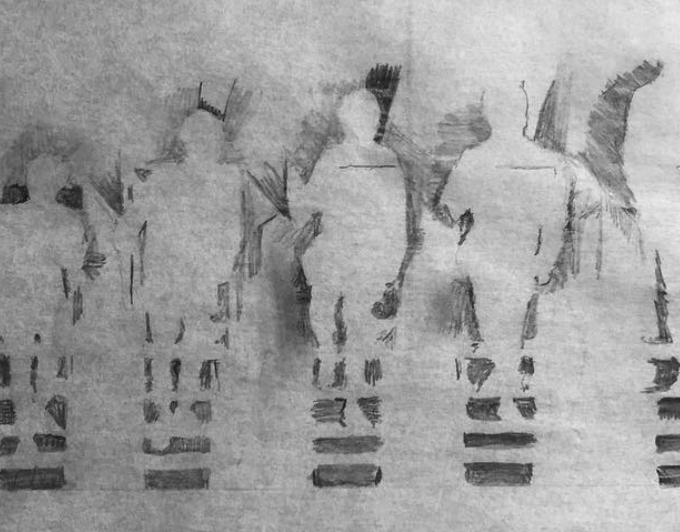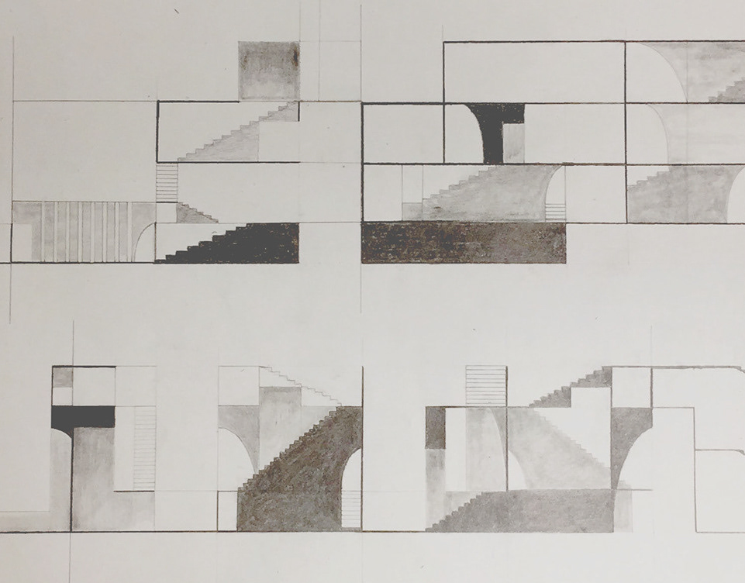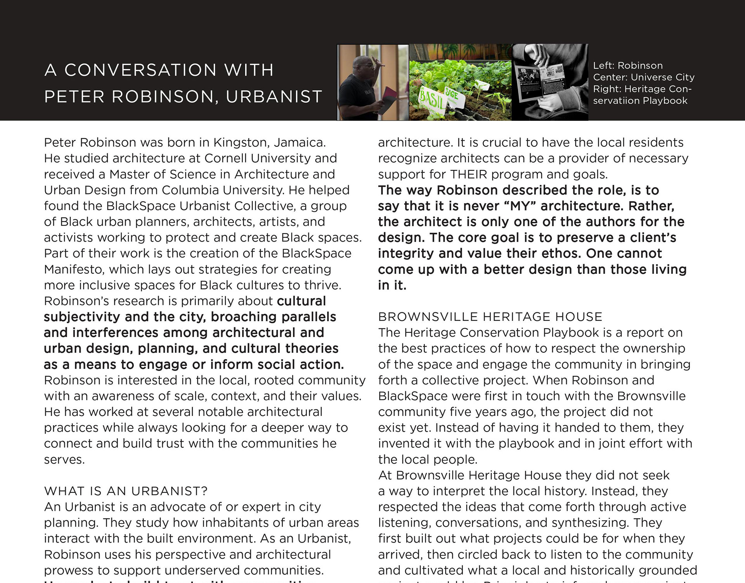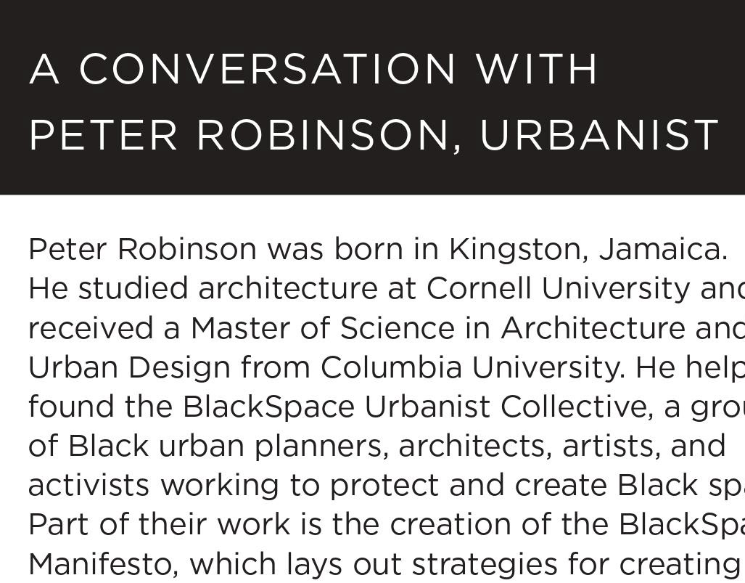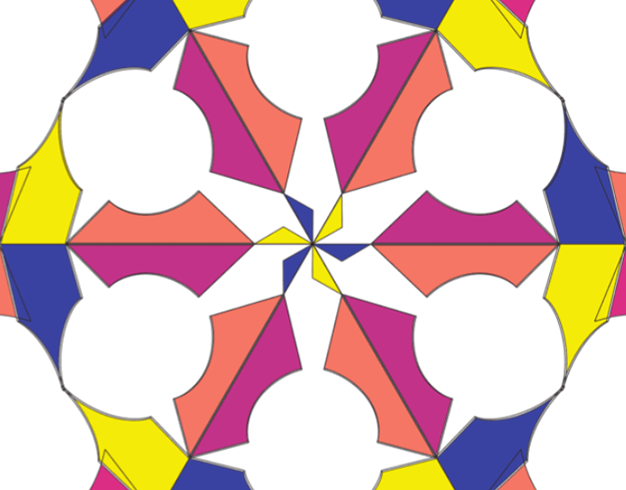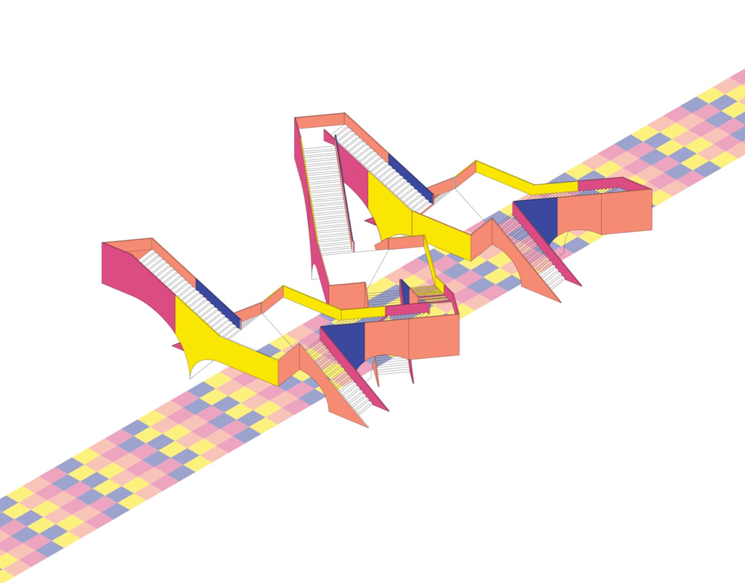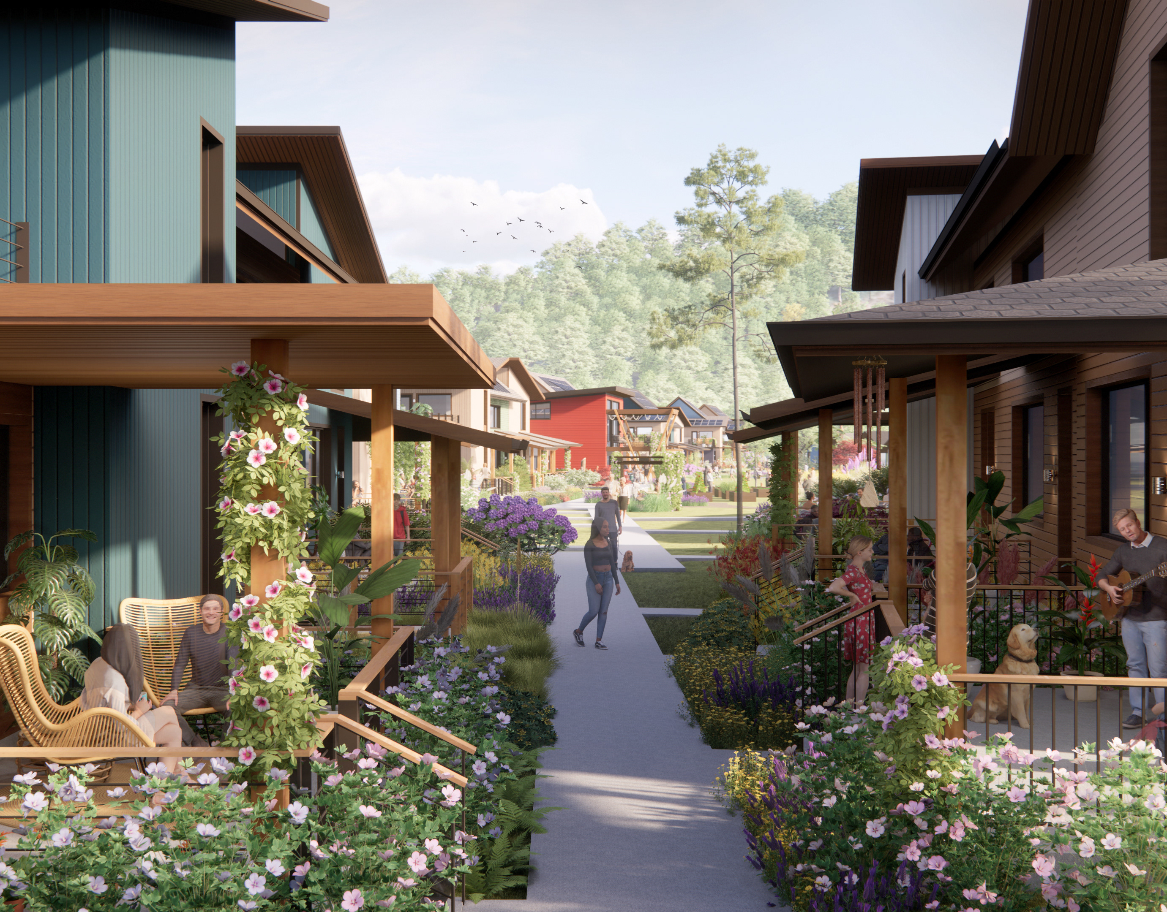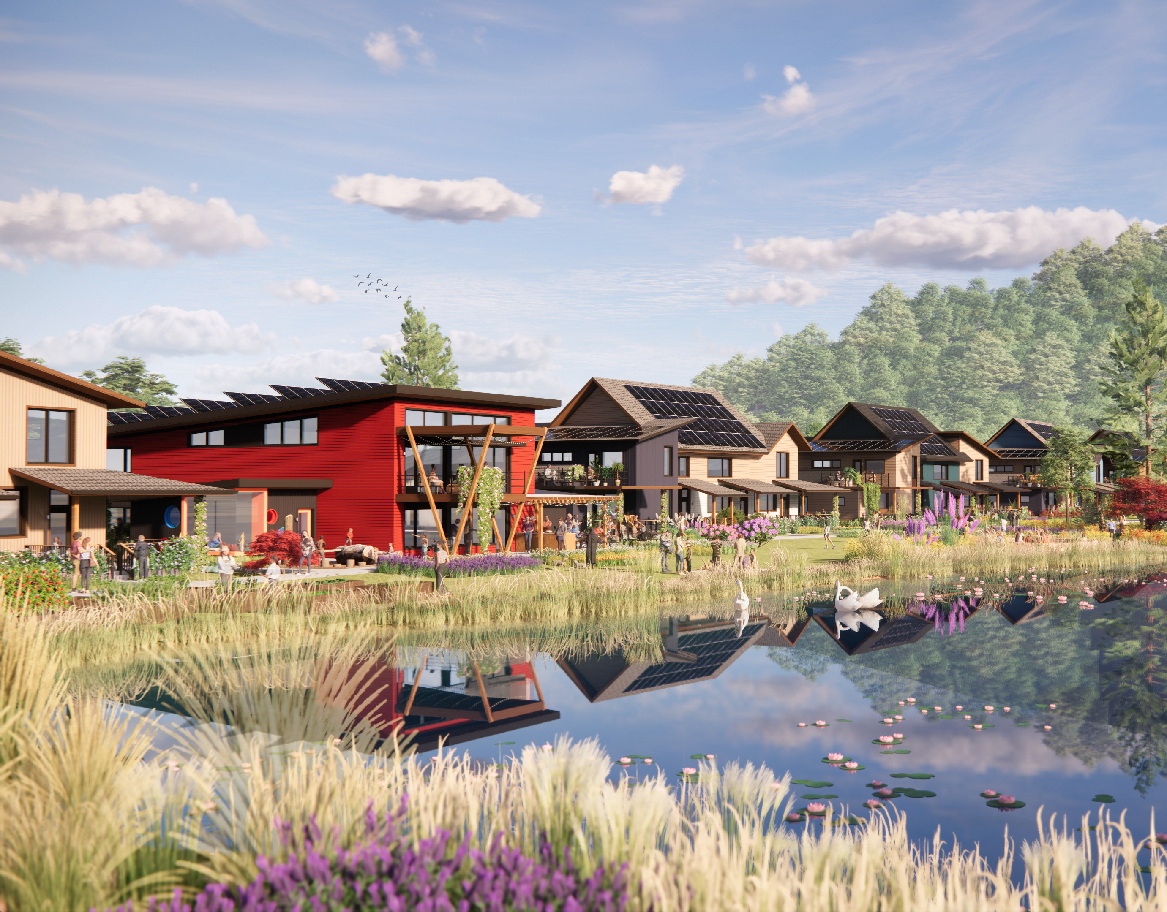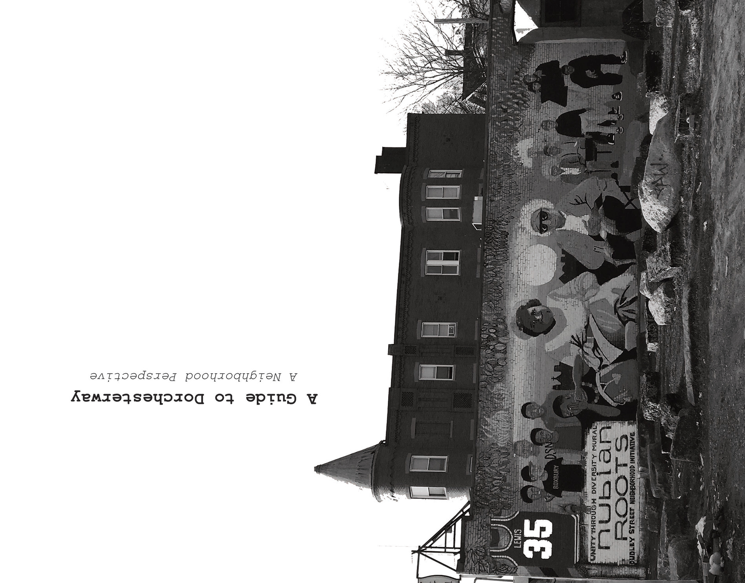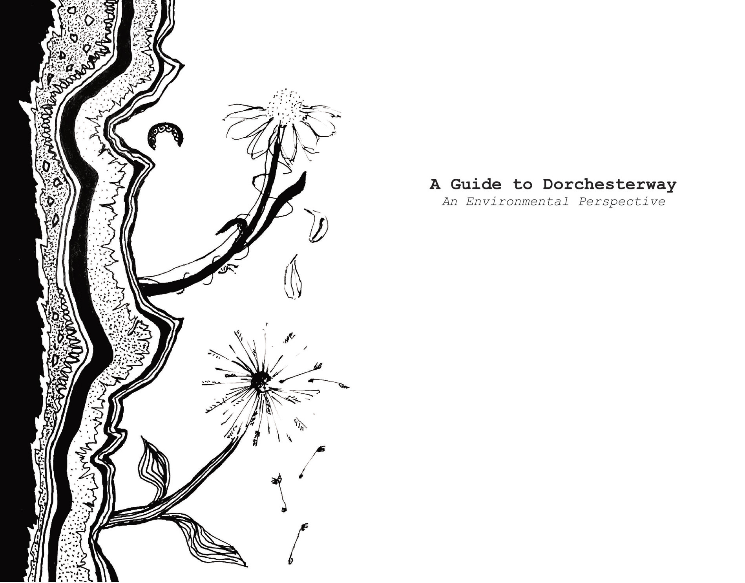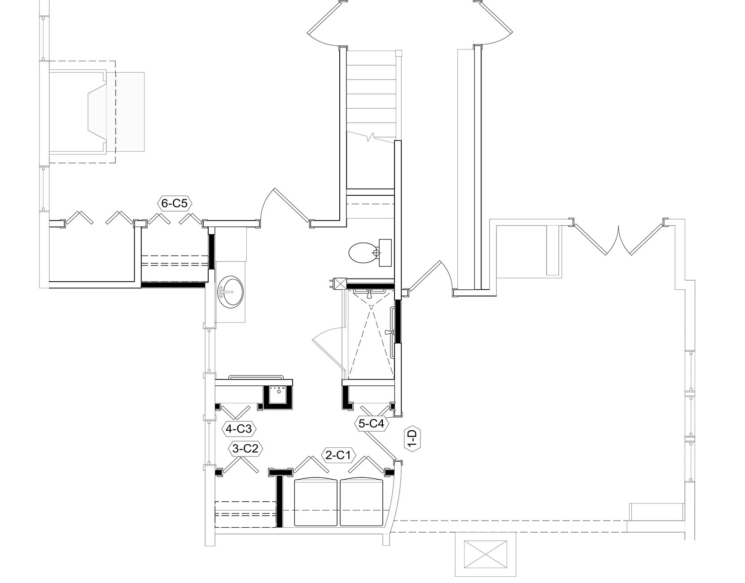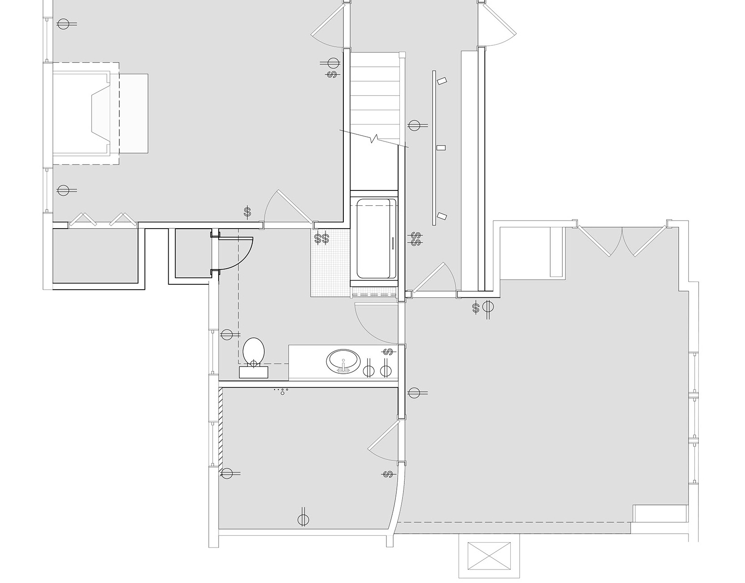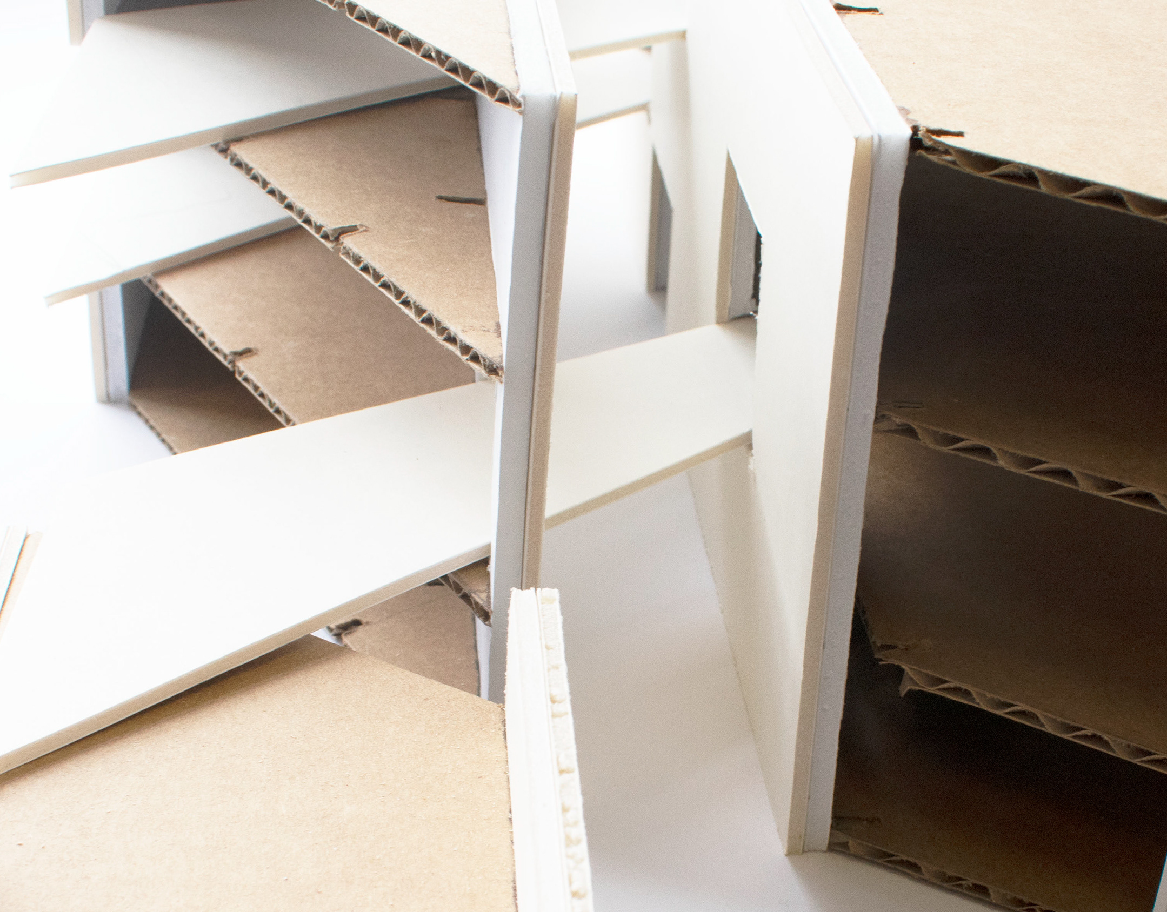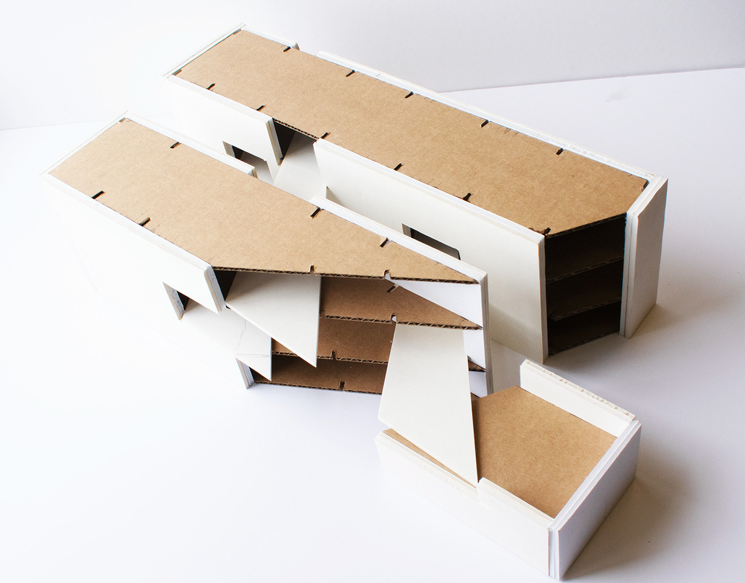Challenge Hybrid building
Residential - On-campus students, urban dwellers
Institutional - Woodworking School
Mixed Use - Galleries, auditoriums, community rooms
This project was laid out to explore the function of private - public - semi public/private spaces in an 11-story multi-use building. The goal was to design private spaces for designated occupants, while addressing the need for a certain square footage of the building to be used as common areas.
In particular, this building demonstrates the intersection of a woodworking school with urban dwellers. Private areas for the furniture institution include classrooms and workshops, and for the residential, their rooms. These spaces are highlighted in purple and yellow and are on the exterior of the building.
Common areas shared between those two occupants, highlighted in green included lounges, meeting areas, reading nooks, and study corners. This became the semi private/public area because it marked the threshold between the public and the private parts of the building and served as a buffer between them.
Open and public spaces are colored blue and are accessible to the general public. These spaces included the lobby, auditorium, galleries, performance spaces, lookout and housed the circulation core.
This was organized programmatically this way, like nesting rings because the building has a central circulation pattern in which the core became common areas and the peripheral the private.
