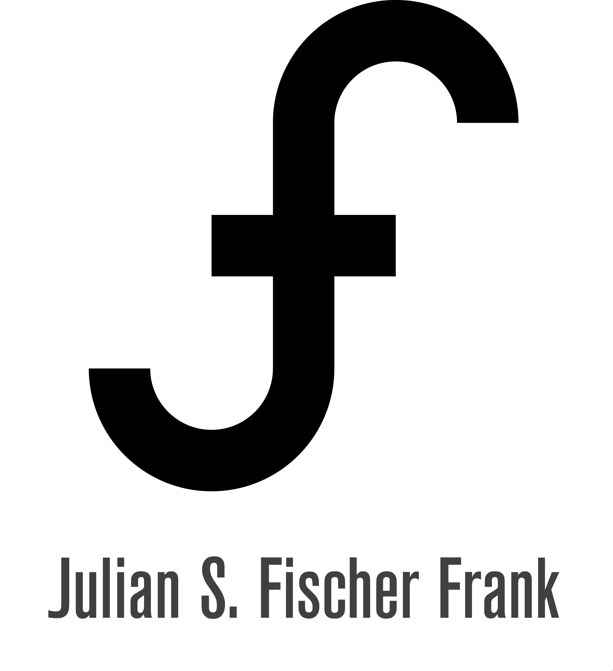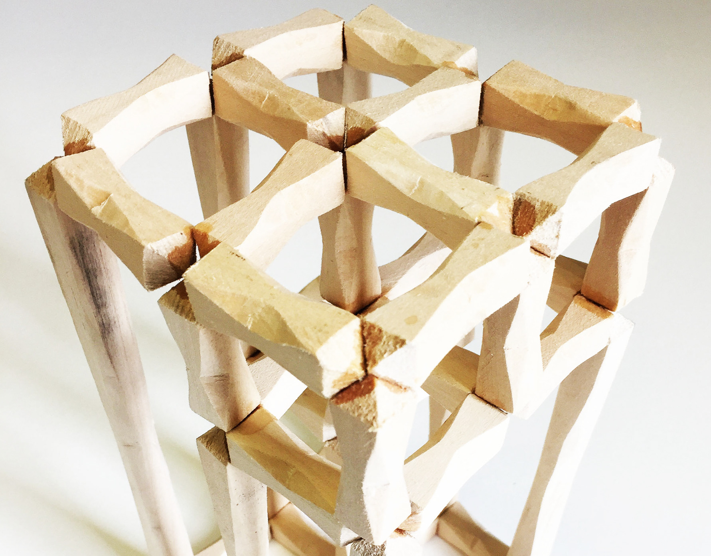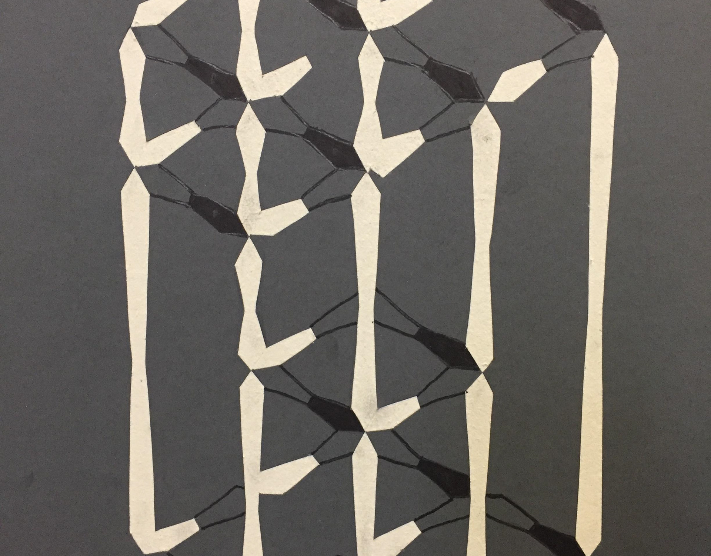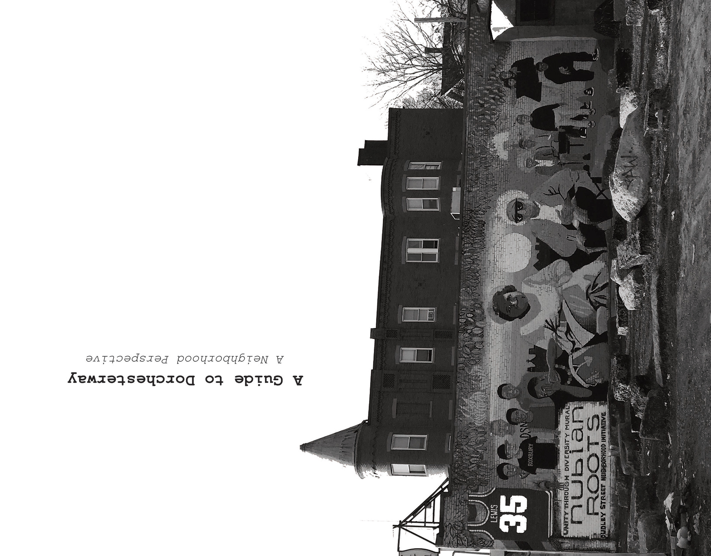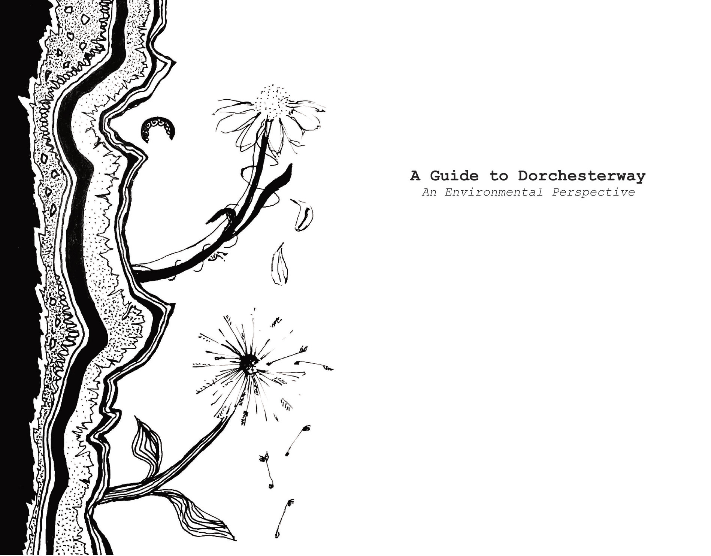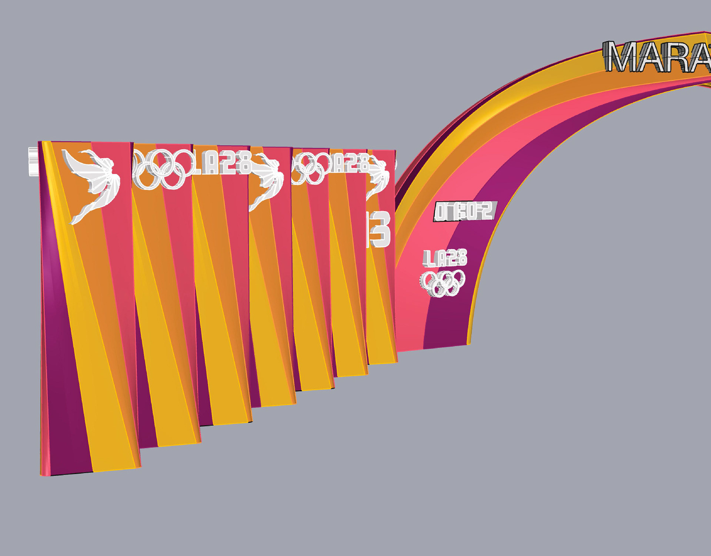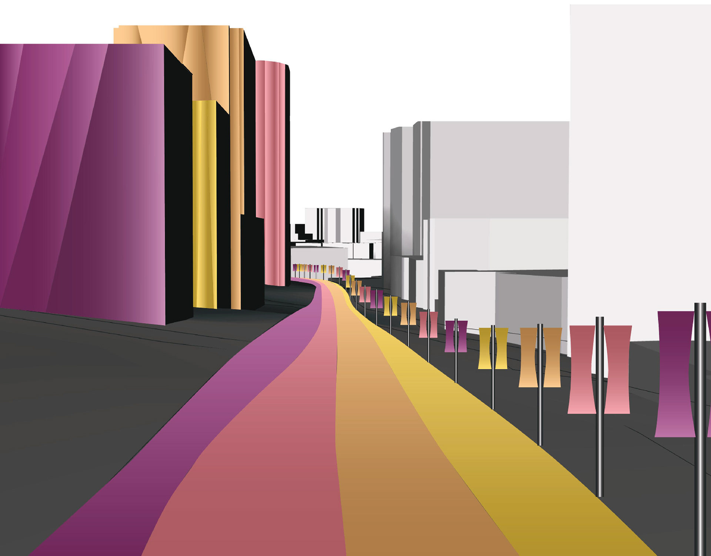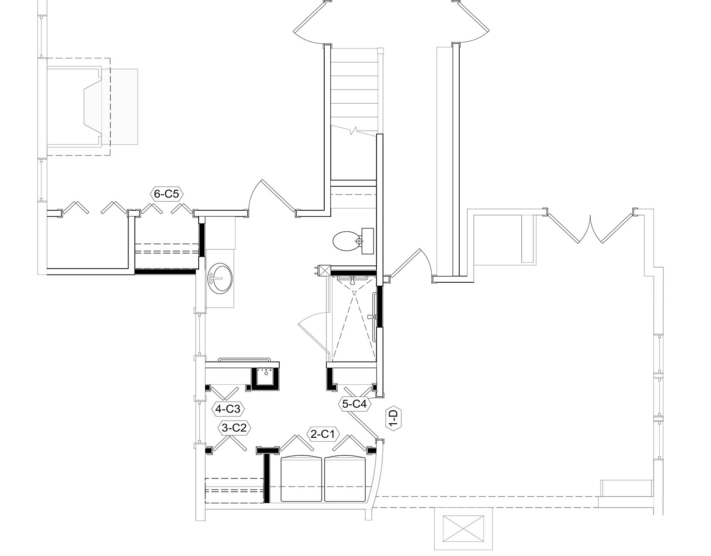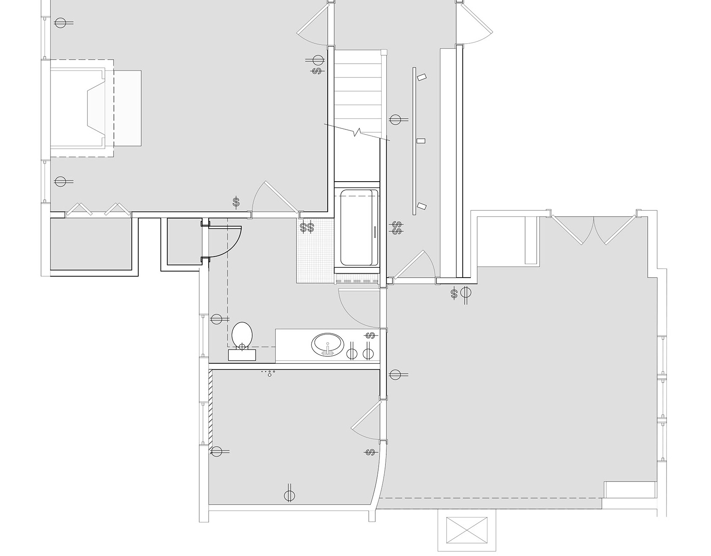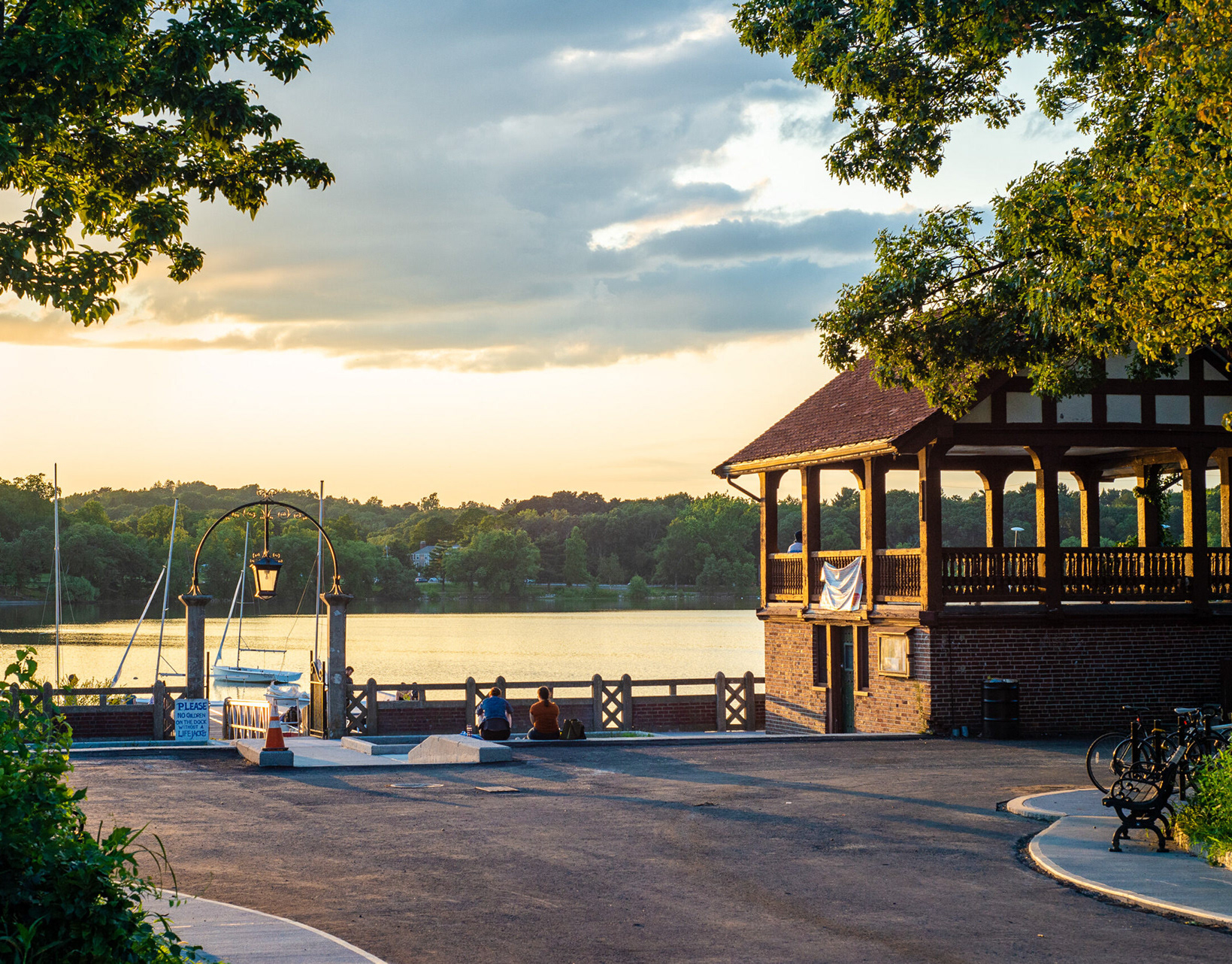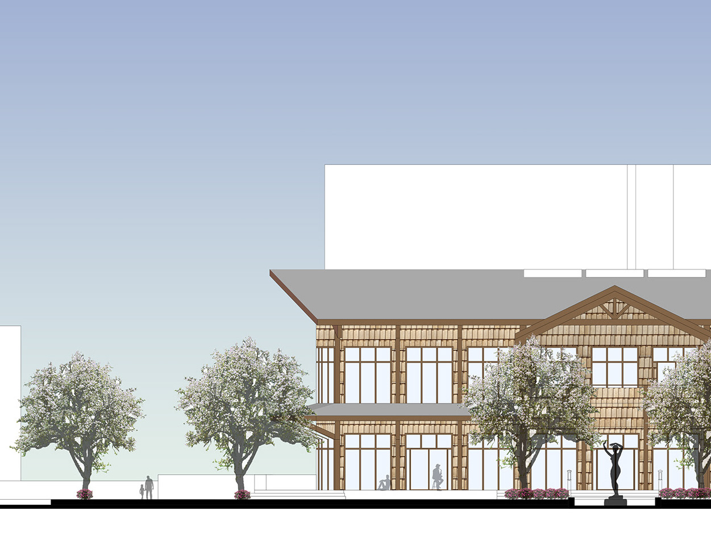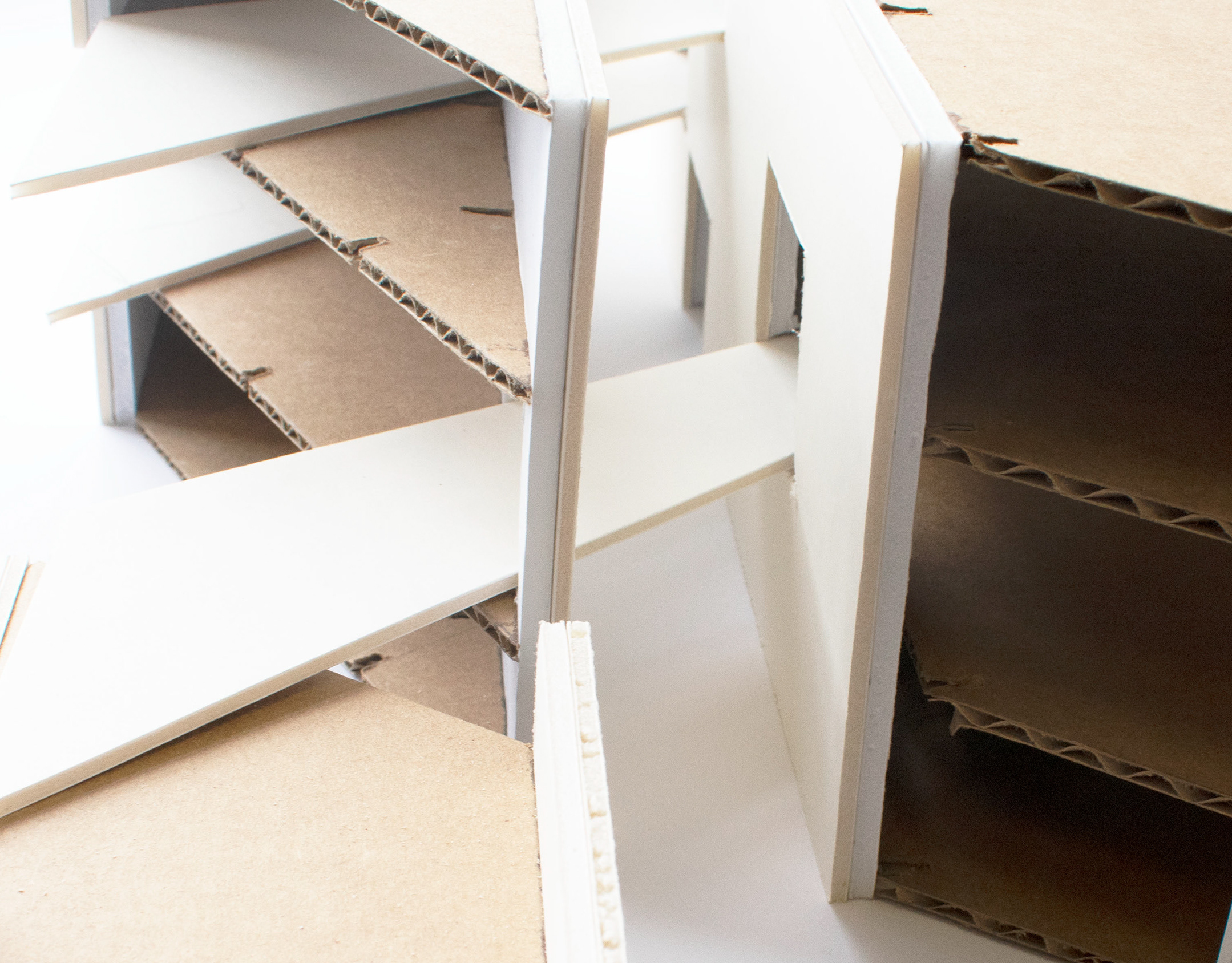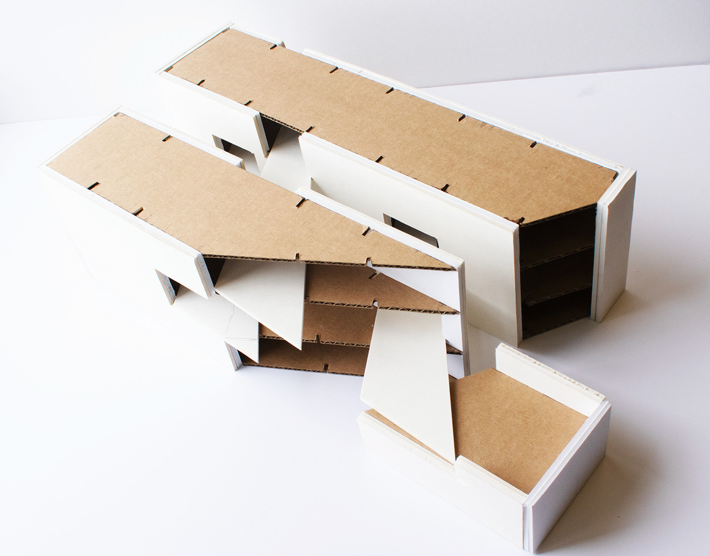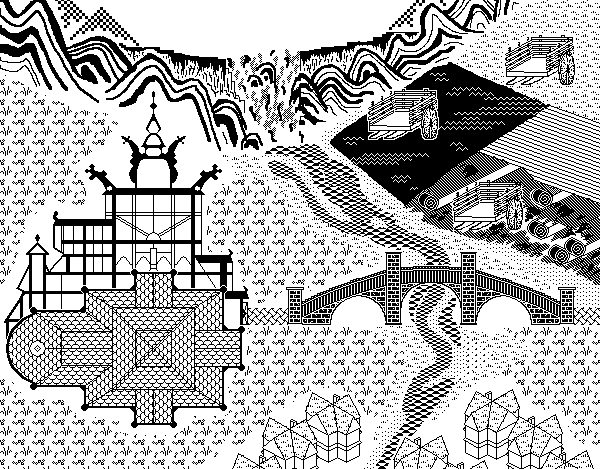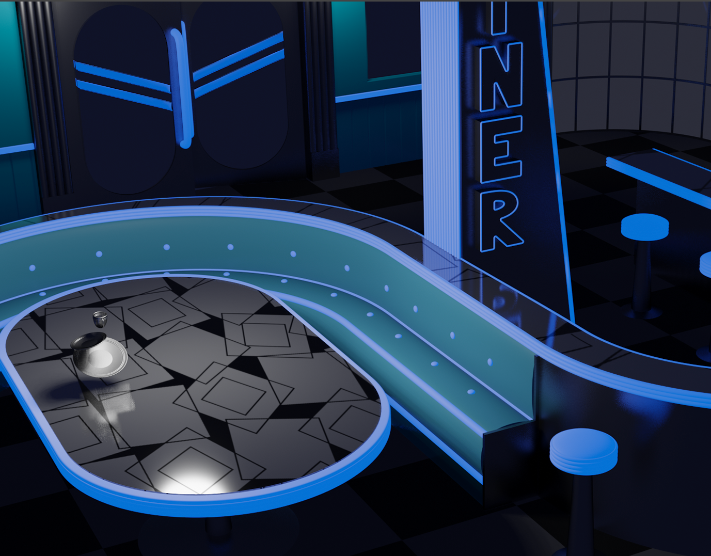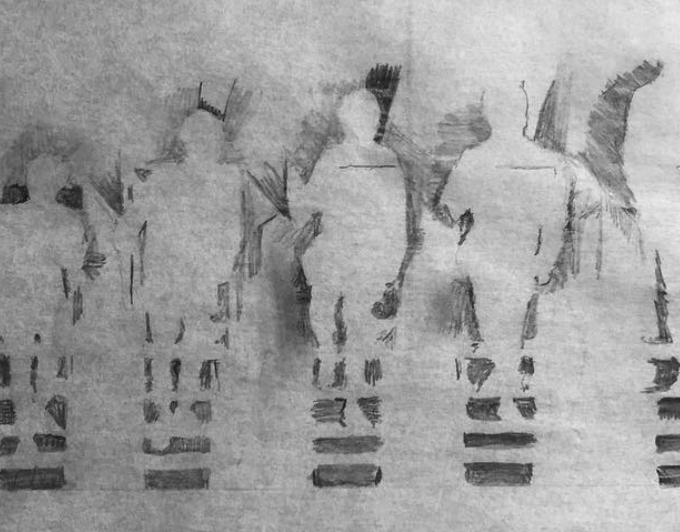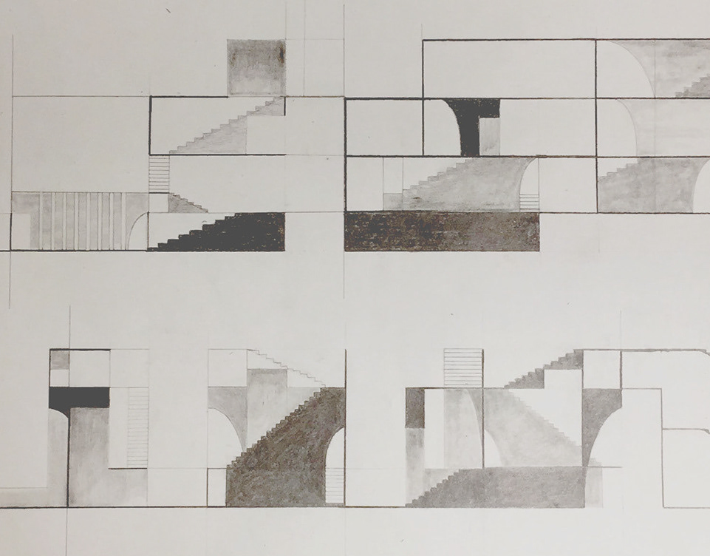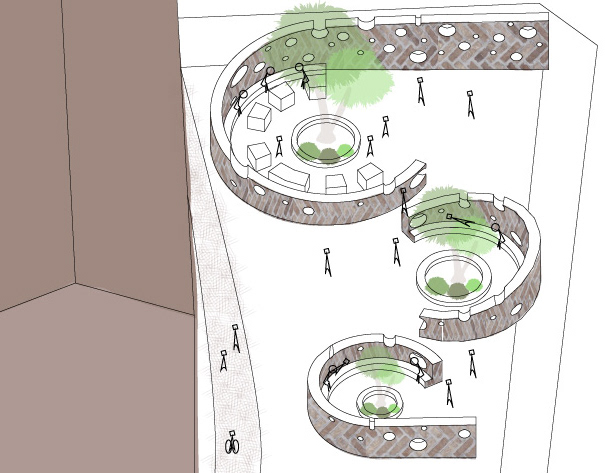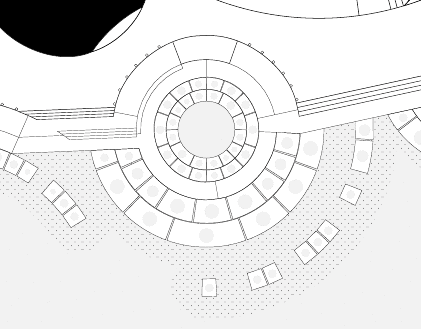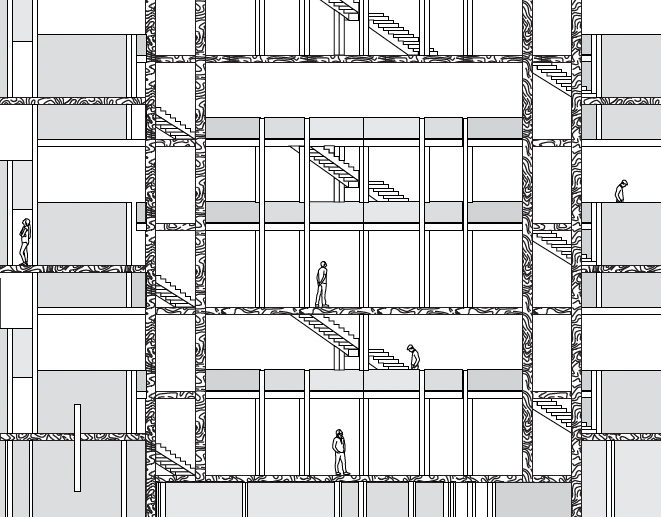Taj and Julian (TAJ)
The focus of IBS was to develop an understanding of a variety of architectural materials and building systems, while proposing a hypothetical sustainable highrise in downtown Providence. Each group was assigned the same site, but displayed different means of egress (TAJ - peripheral core) and explored different forms of cladding and structure.
TAJ developed a tectonic language of cracking open or splitting a part of our structure. In response, we wanted to create this inside outside relationship; a hard vs soft. Naturally, our hung terracotta clad facade became our hard surface or our shell. Soft ETFE “pillow” apertures in the residents windows and the giant illuminated glow of the curtain wall entrance, allows for a beautiful contrast between those structural and material elements.
