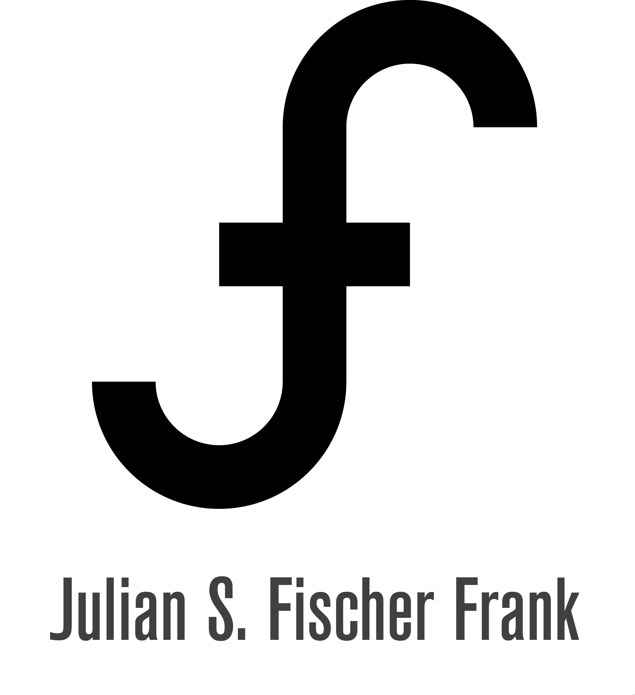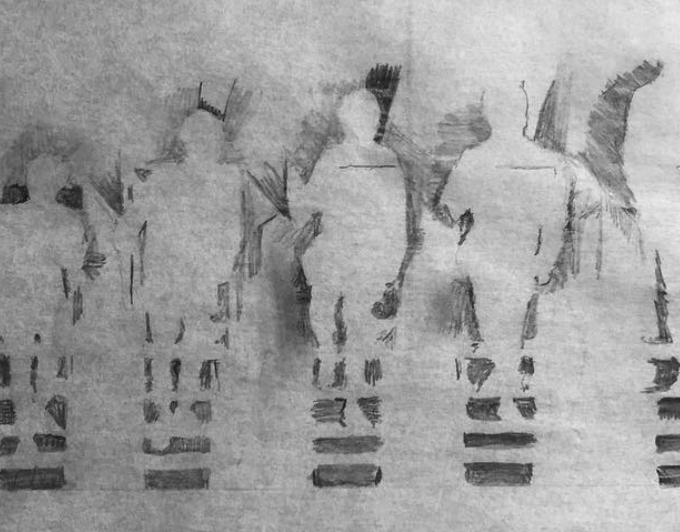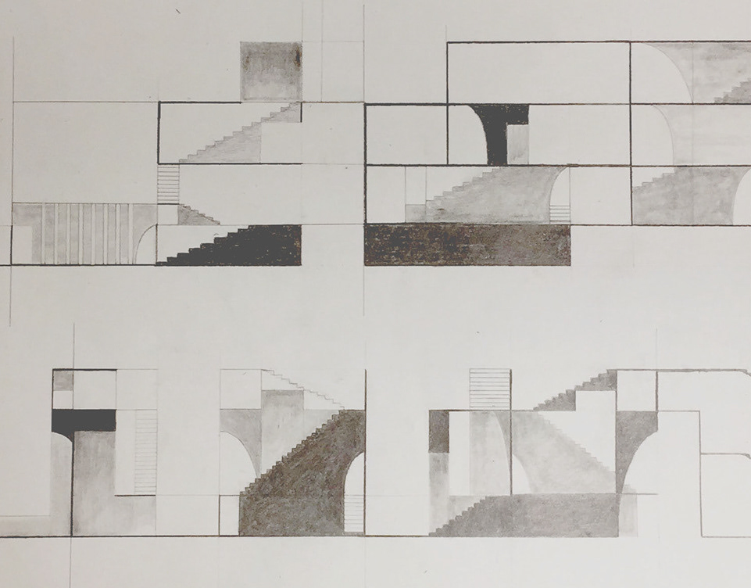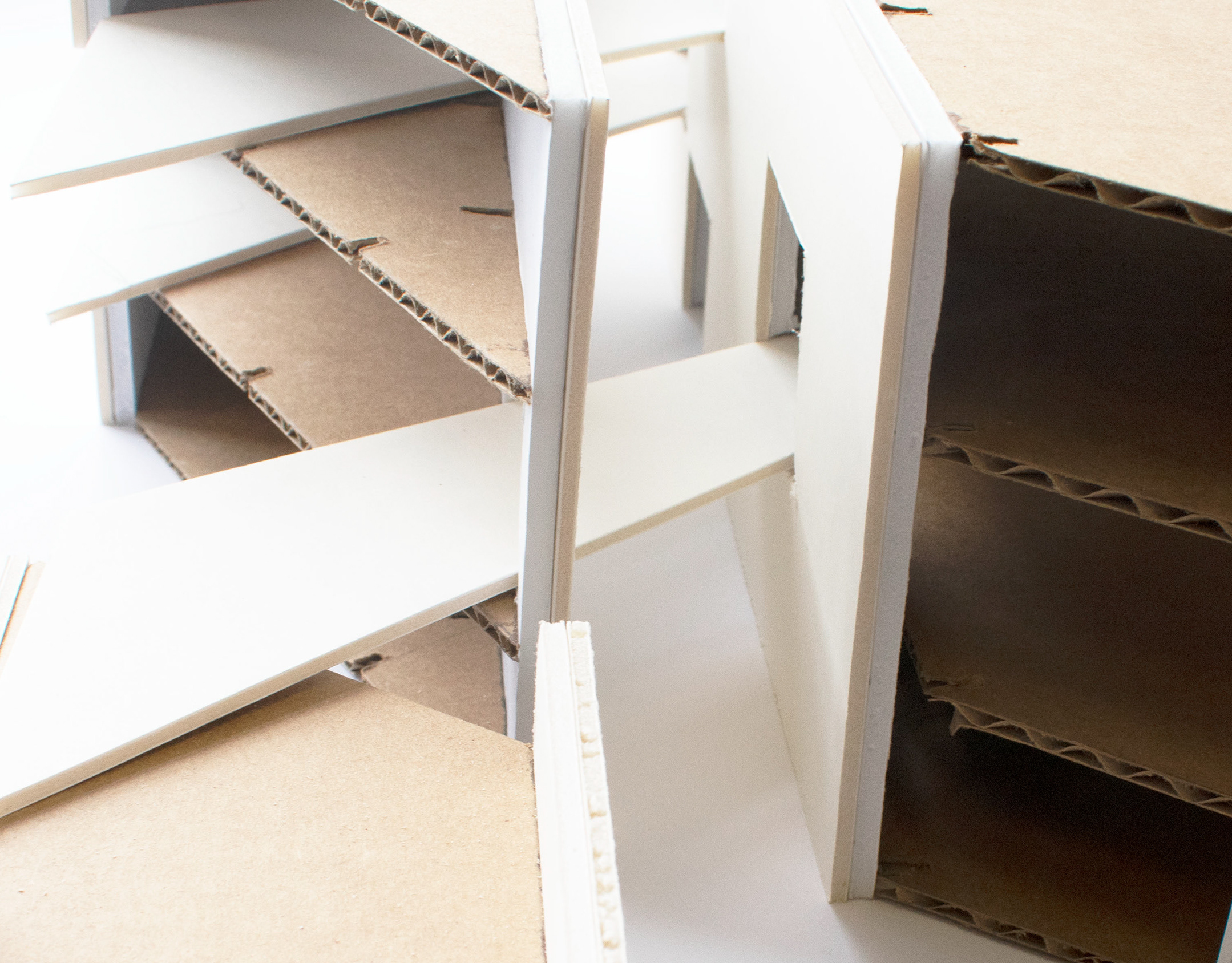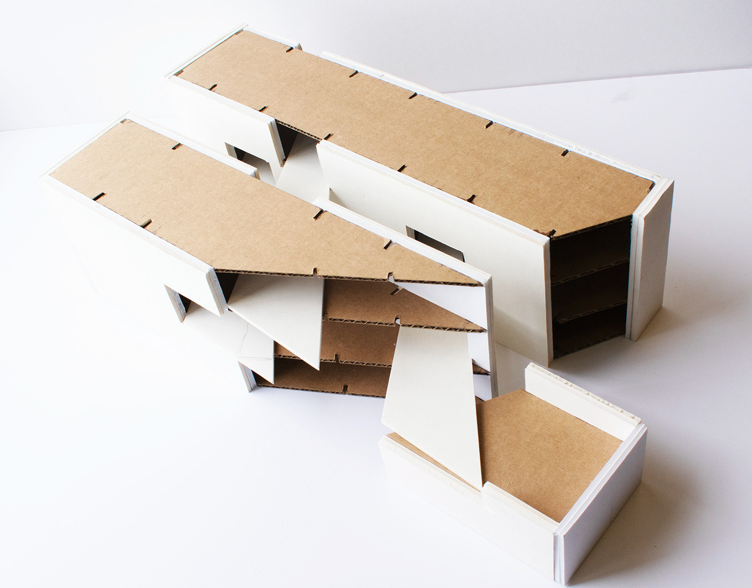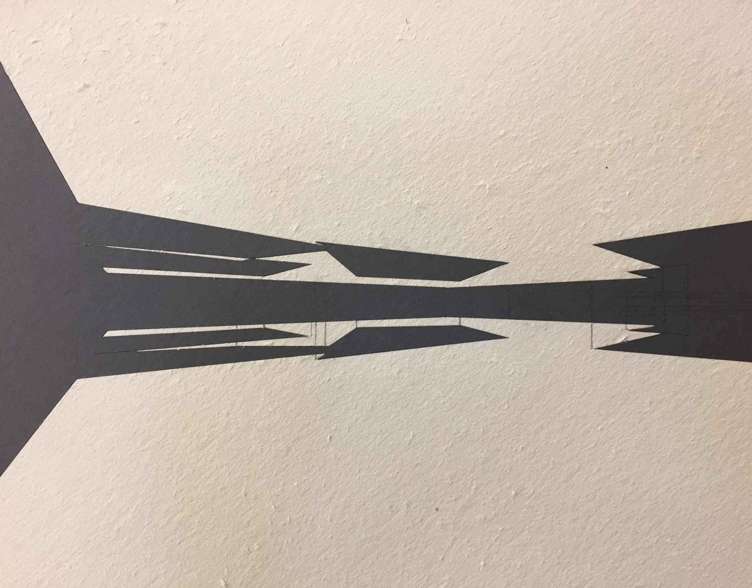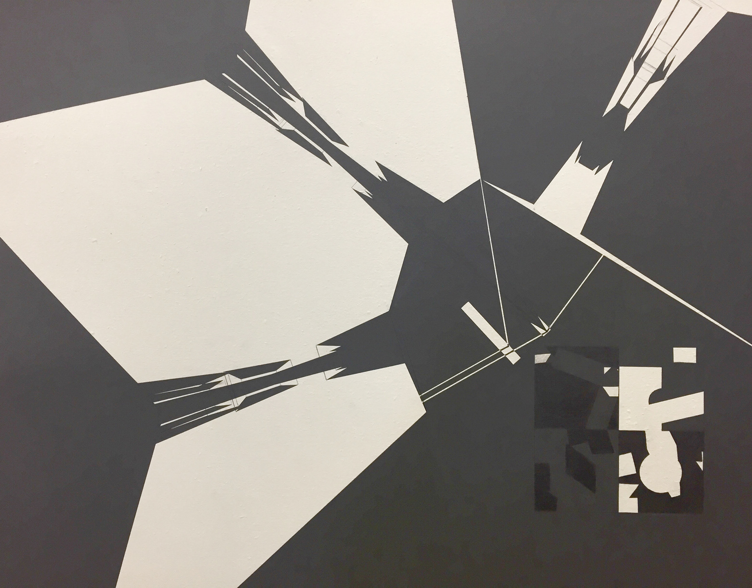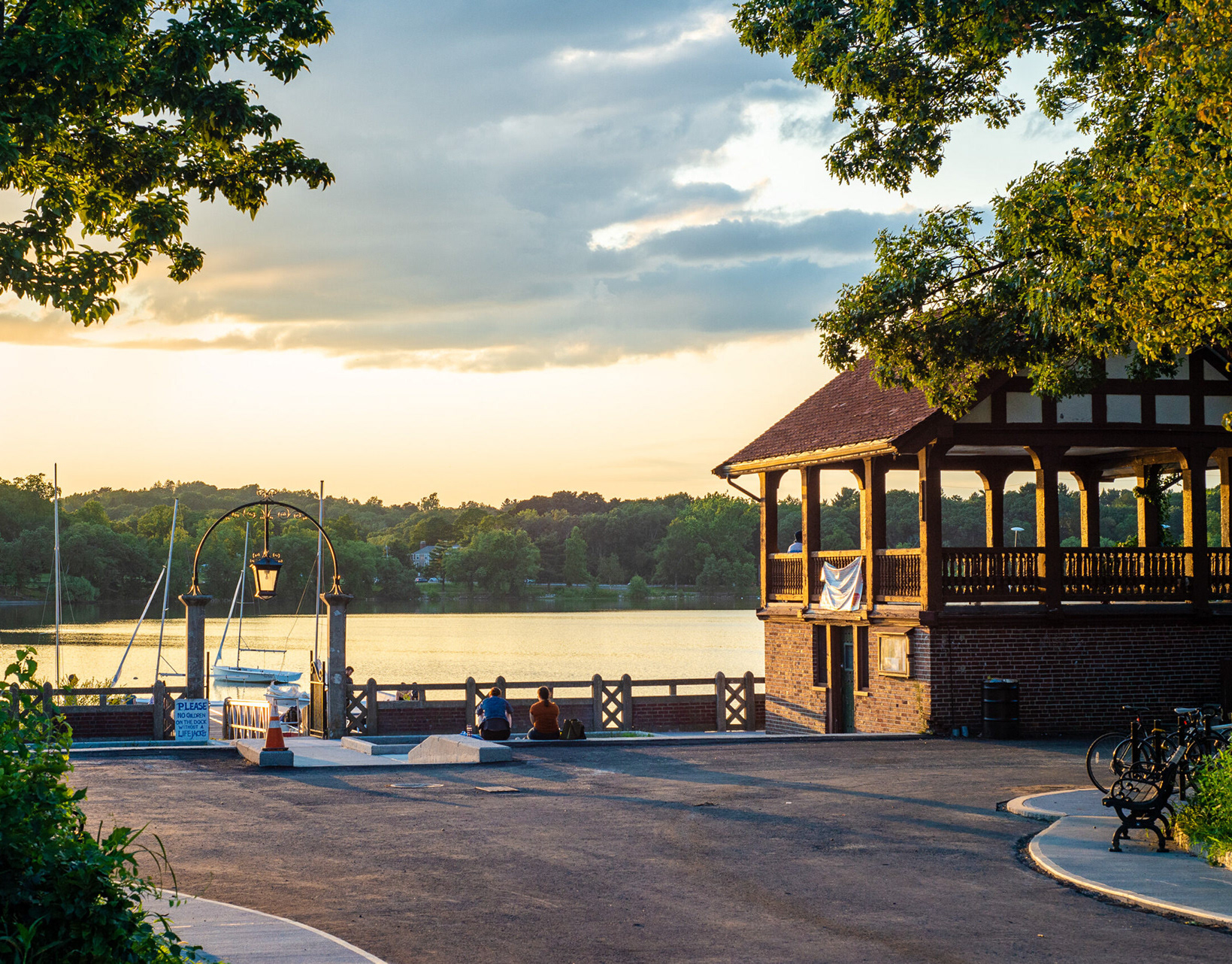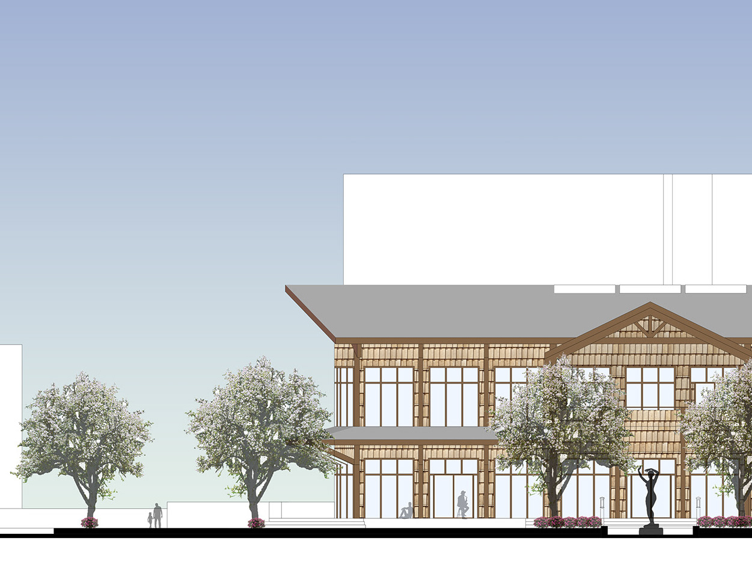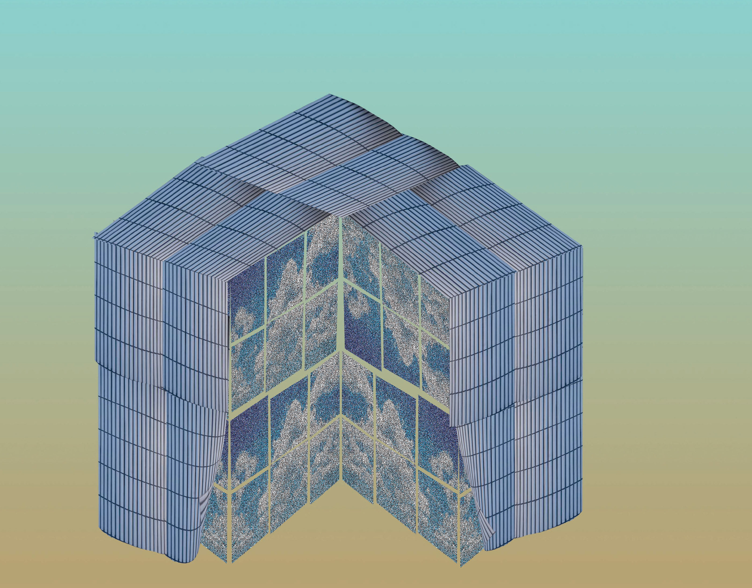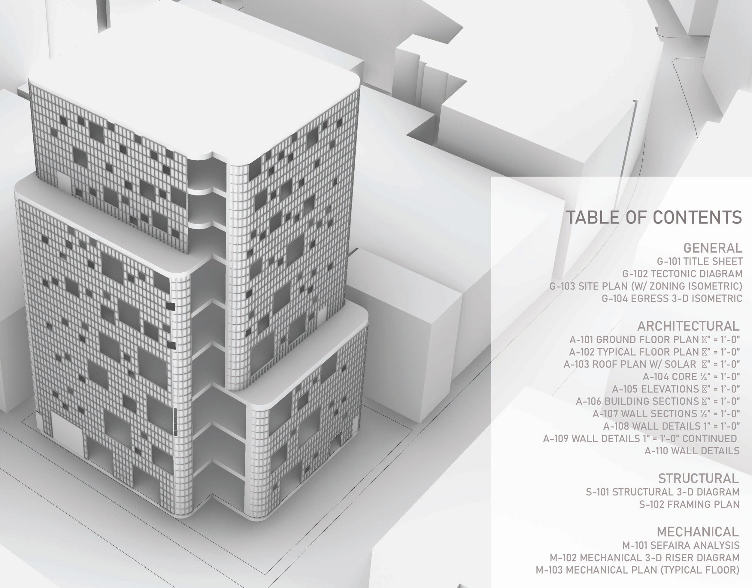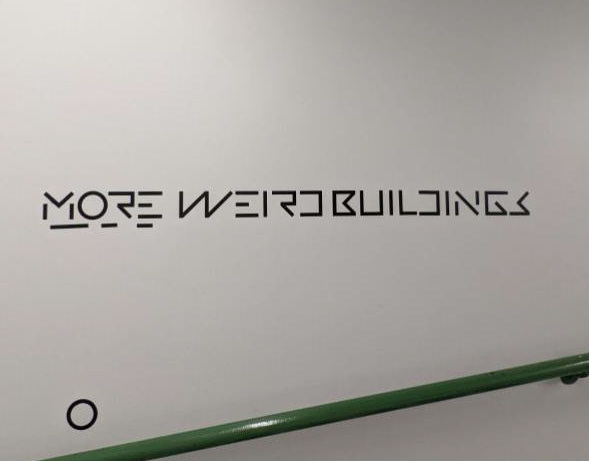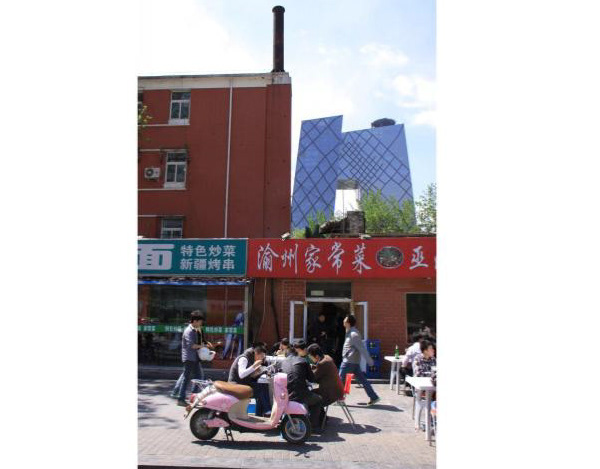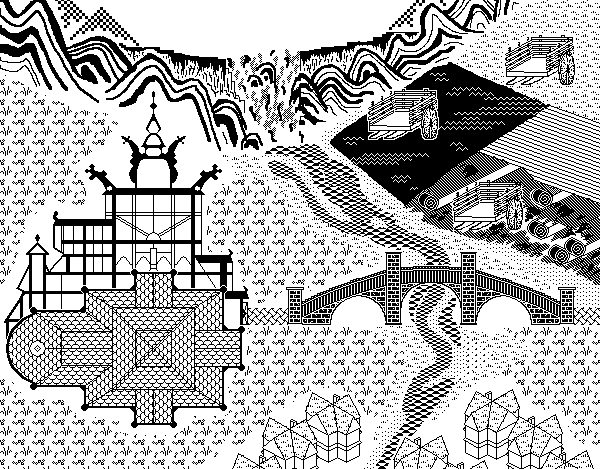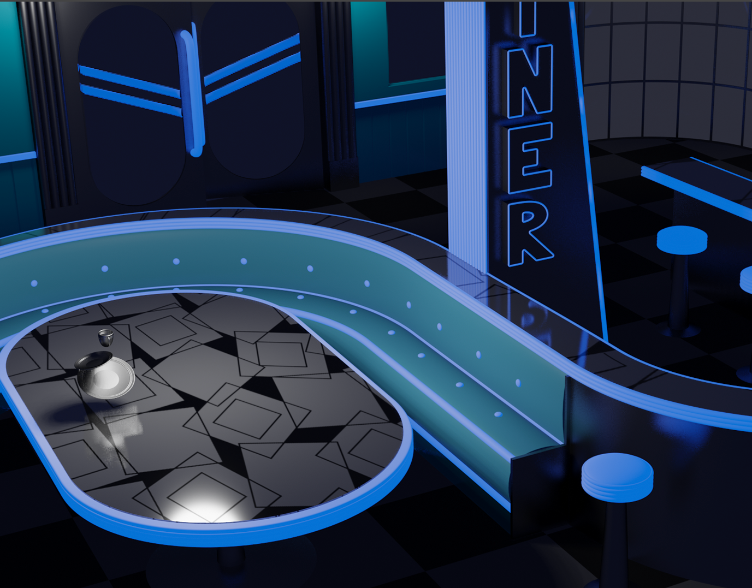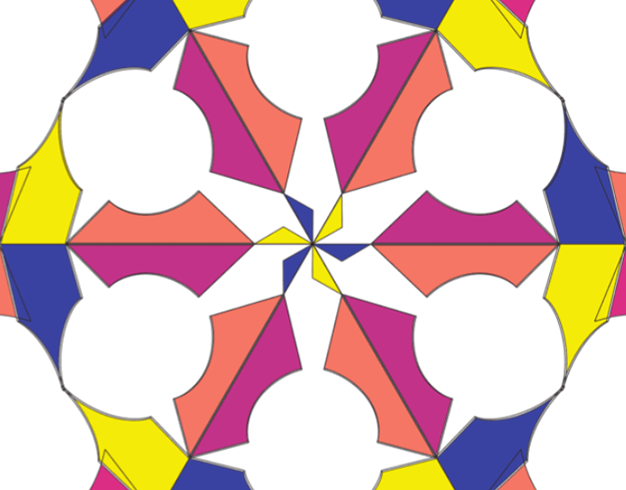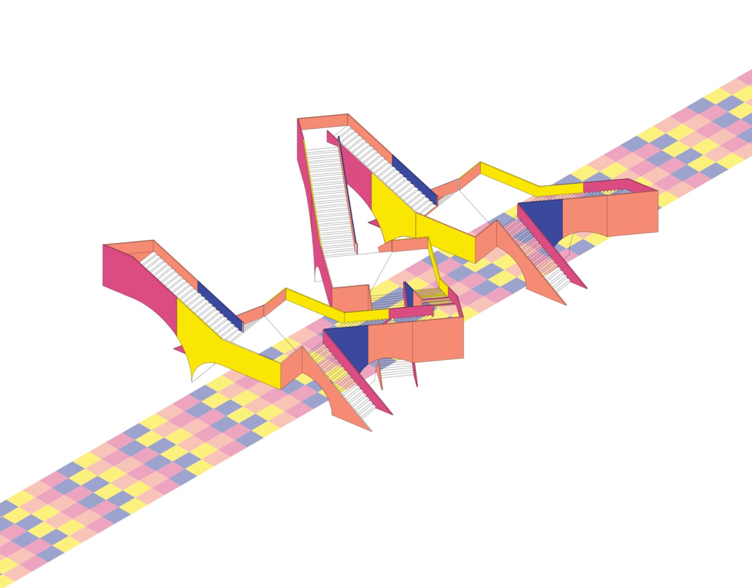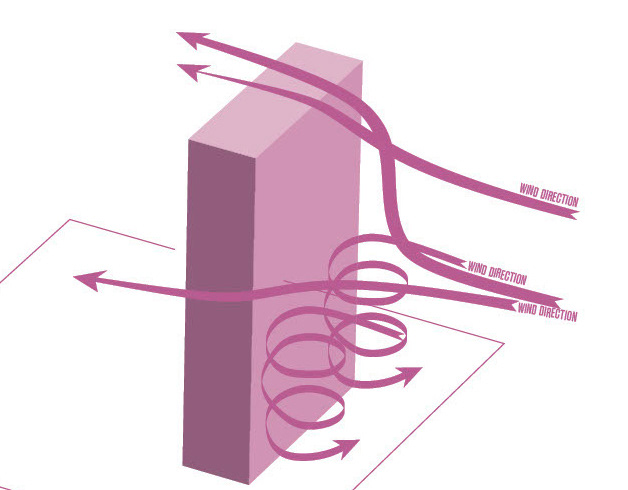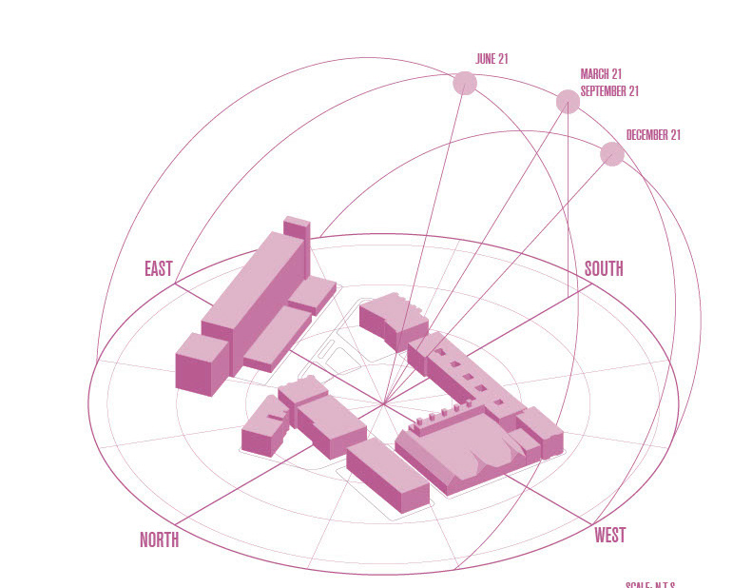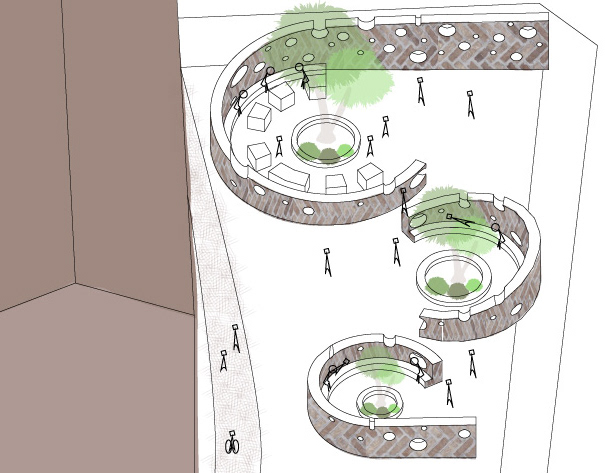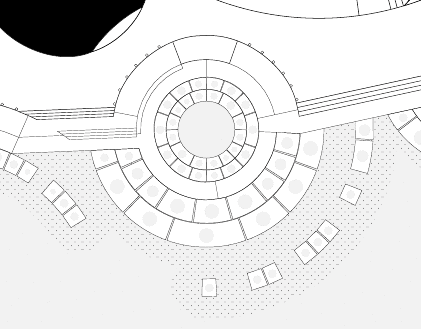ARCHITECTURE | URBAN PLANNING | PLANNING
Skills: Revit, SketchUp, Enscape, Adobe: Photoshop, Illustrator, InDesign, Premiere Pro, Bluebeam Revu, Microsoft: Word, Xcel
Rooted Northwest Agrivillage
Arlington Heights, WA
AGRIVILLAGE
Rooted Northwest Cohousing Community and Permaculture Farms is an agrivillage located on a regenerative farm, which was previously a 240-acre dairy farm. The project includes 70 units offered in two phases; a permaculture-based, organic farming operation; and a farm stand.
The project was designed to meet traditional cohousing principles and, in addition, to include features related to ecovillages, including good passive solar orientation and smart management of stormwater. Phase 1 includes 40 homes (townhomes, duplexes, and single-family) oriented to face the sun and clustered to create community, with a centrally located Common House that greets you when you arrive home. Phase 2 will be located more interior to the site, on an upslope overlooking the farms and backing to the forest.
This project included an entitlement process that involved getting a new ordinance passed through the county to allow for this and future projects to happen. The previous ordinance resulted in the exurban decimation of farmland, and the new ordinance will lead to preservation of farmland.
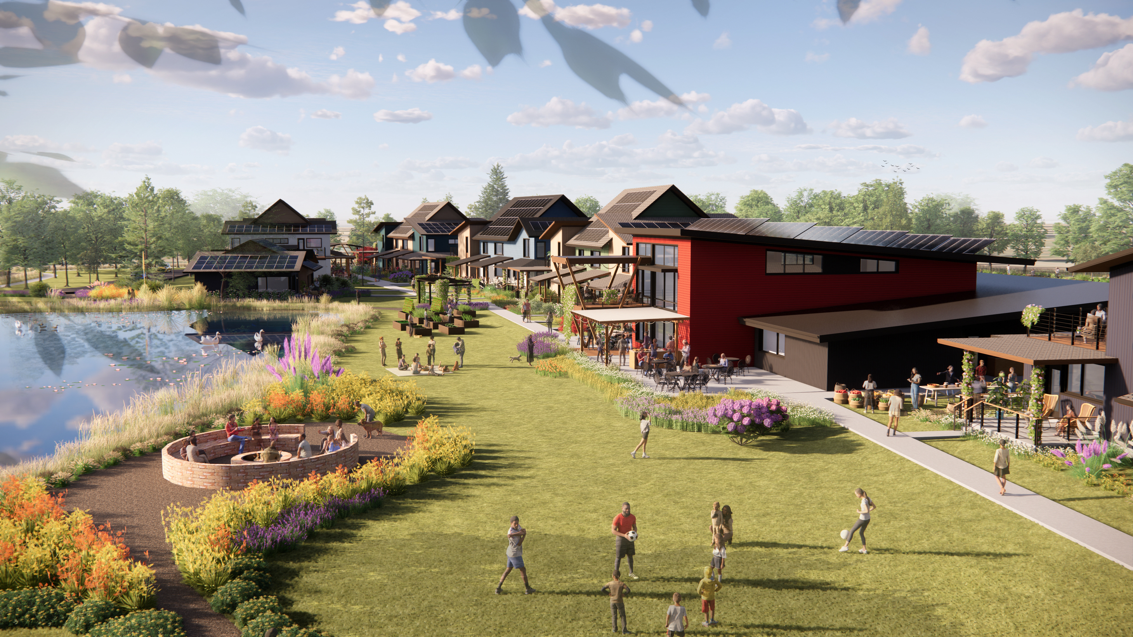
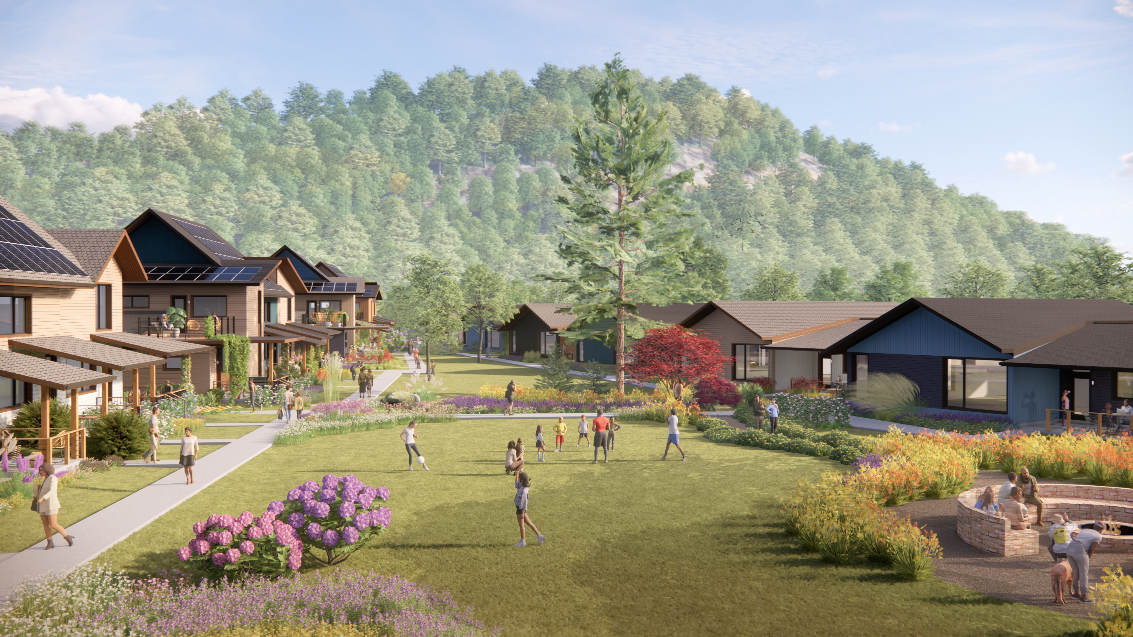
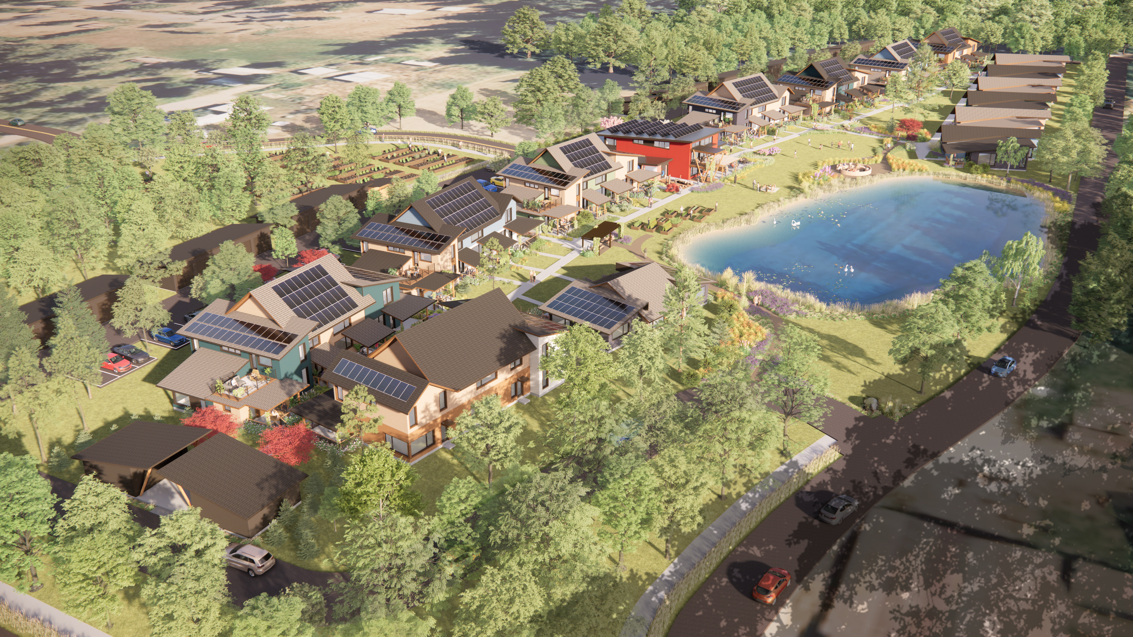
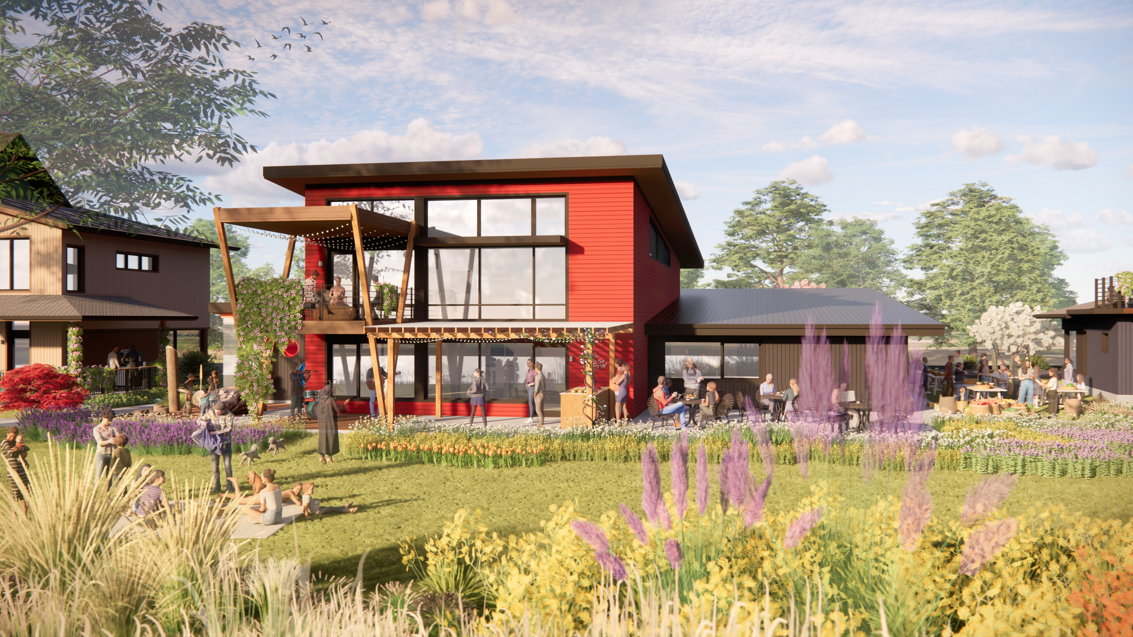
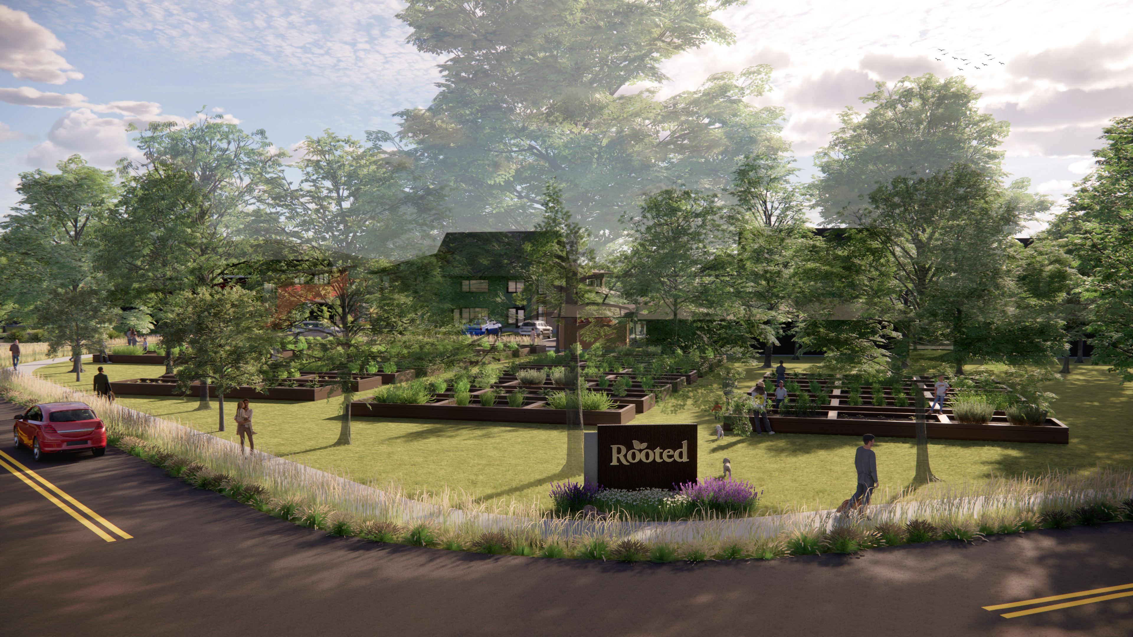
Elks lodge competition
Reviving the Elks Club - A Collaborative Design Challenge
Caddis recently had the opportunity to take part in an architecture competition focused on reimagining the Elks Club in Boulder, a historic and well-loved community gathering space. The challenge called for creative design solutions that would revitalize the building for modern use while honoring its mid-century roots.
Our team explored ways to balance preservation with innovation—developing a proposal that blended the Elks Club’s architectural heritage with contemporary needs. From rethinking the interiors to integrating landscape and furnishings, our goal was to envision a flexible, welcoming space that could continue to serve the community for generations to come.
Design Concept
We saw the Elks Club property as a rare large site within the city—one with incredible untapped potential. Our vision centered on creating a walkable earthen roof that rises from the western landscape, flowing over the existing building and partially covering new outdoor space on the west side. By opening the ballroom wall to natural light and connecting it directly to this outdoor area, we introduced opportunities for seamless indoor/outdoor experiences.
We saw the Elks Club property as a rare large site within the city—one with incredible untapped potential. Our vision centered on creating a walkable earthen roof that rises from the western landscape, flowing over the existing building and partially covering new outdoor space on the west side. By opening the ballroom wall to natural light and connecting it directly to this outdoor area, we introduced opportunities for seamless indoor/outdoor experiences.
A corner bar links the pool, ballroom, and new outdoor gathering spaces, activating circulation for large events, weddings, and even indoor/outdoor film festivals. The earthen roof is not only energy-efficient but also creates paths, rooftop event spaces, and exceptional views. The Elks Lodge itself is consolidated into the northern gathering room—providing members with a private entrance while doubling as a flexible space for art shows, smaller events, or community programming.
Design Highlights:
-Indoor/outdoor and rooftop event venues with walking paths, gardens, and elevator access
-A relocated bar and gathering spaces to better connect the pool and west side of the property
-Replacement of cedar shake siding with ribbed metal and an opened-up entry structure
-New signage, improved parking lot landscaping, and integrated pathways around the site and rooftop
-A new recreational area east of the pool for tennis or other uses
-Art murals to strengthen community identity and character
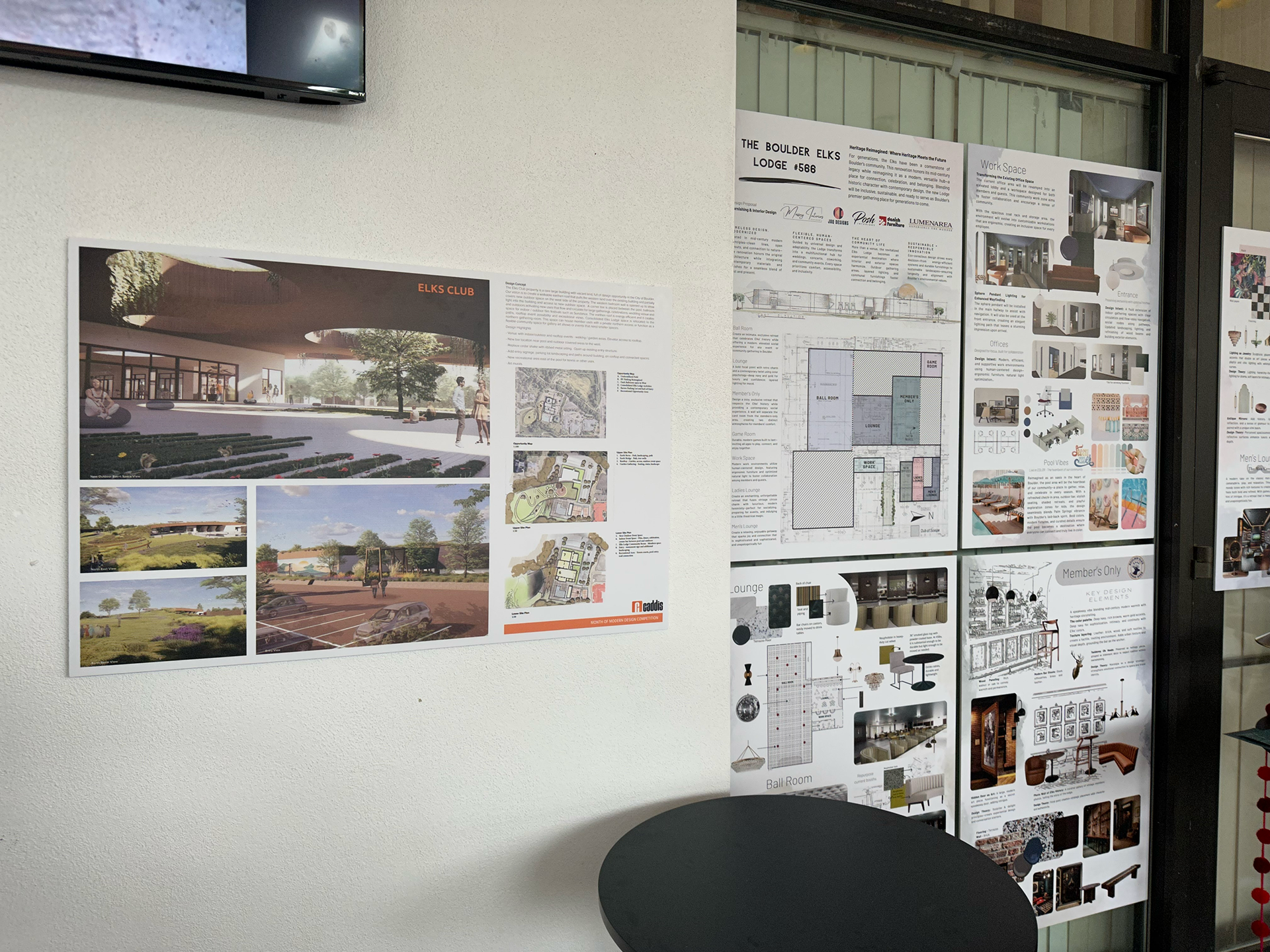
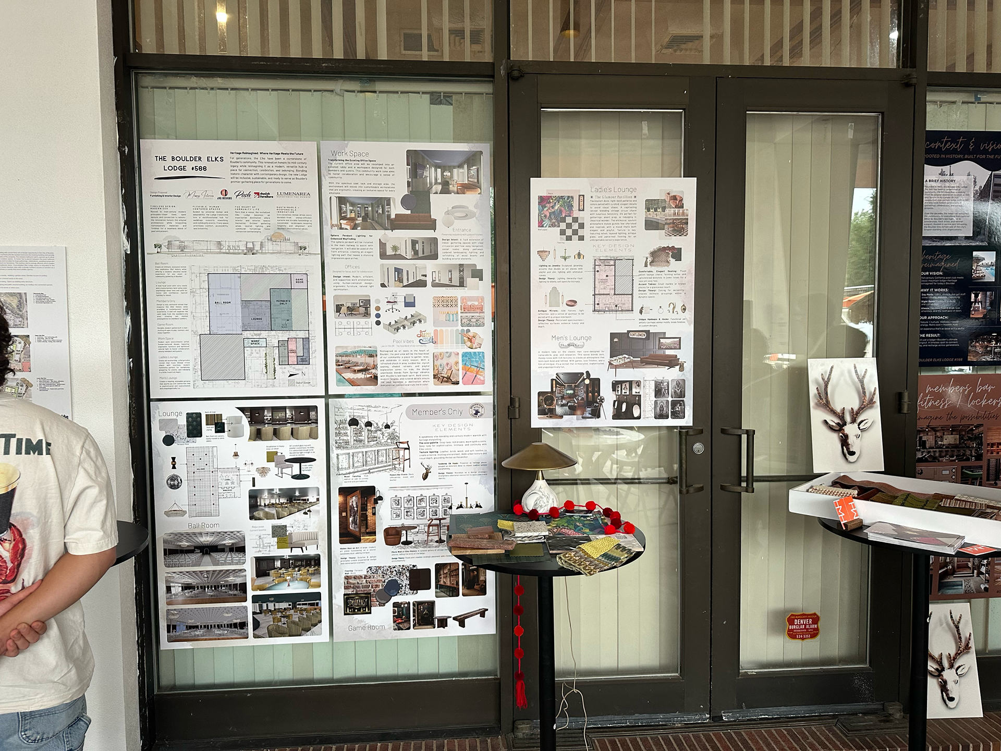
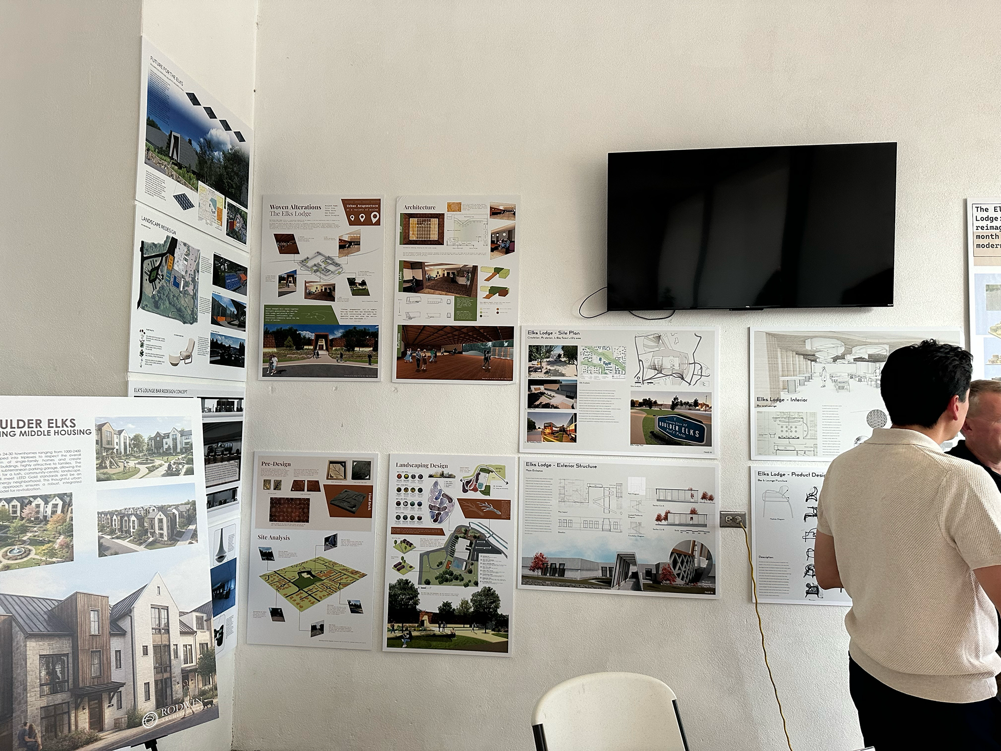
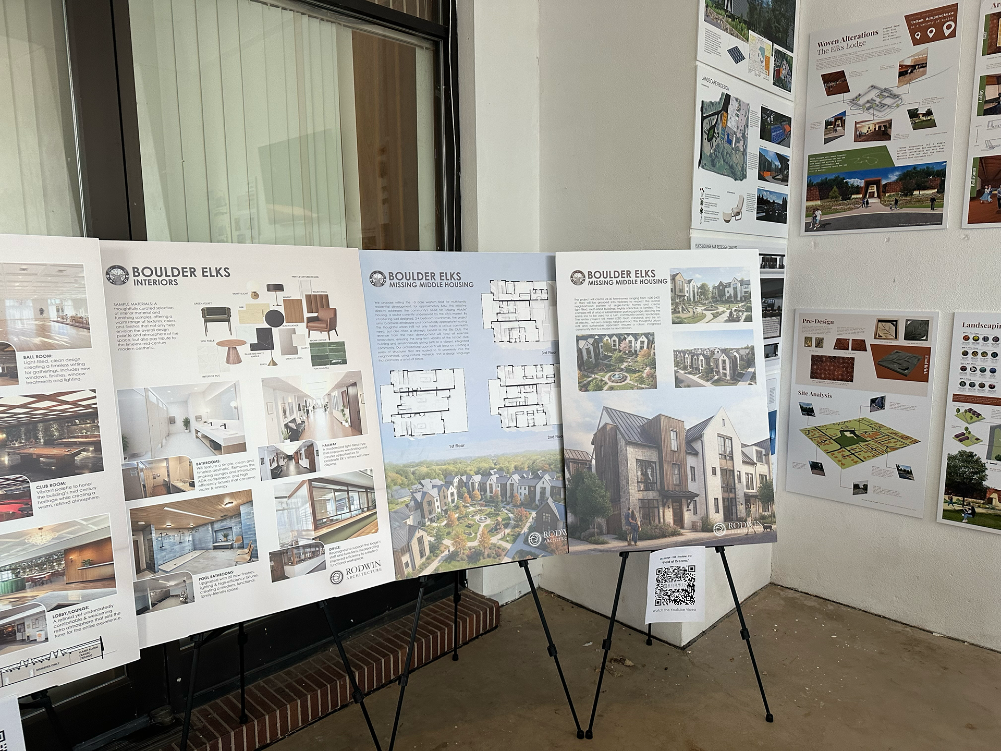
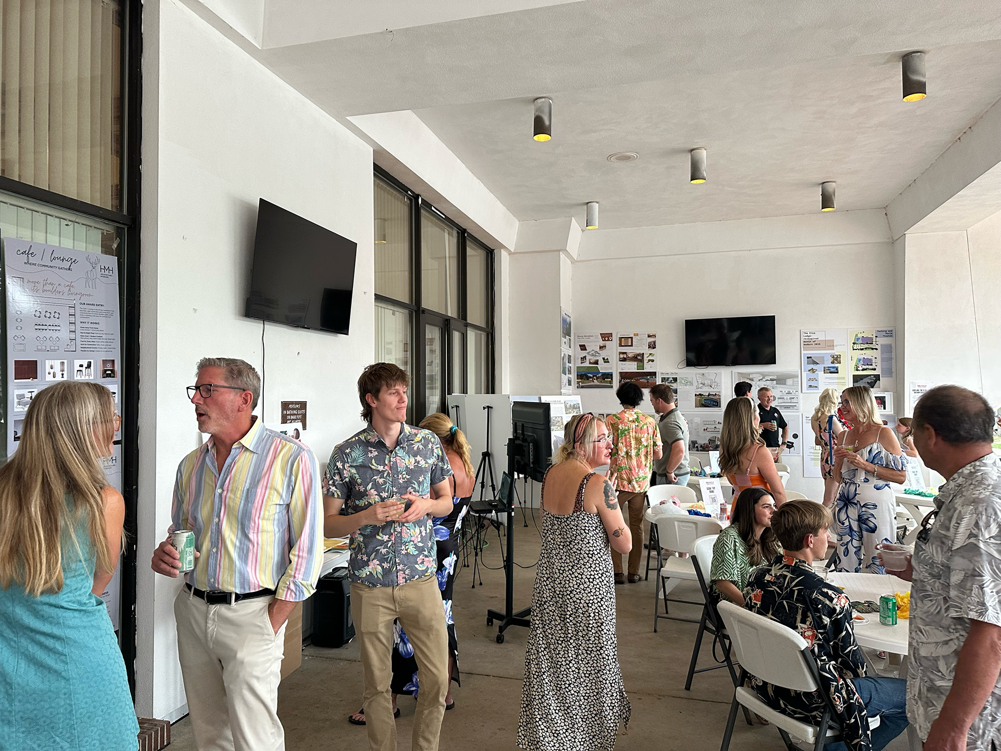
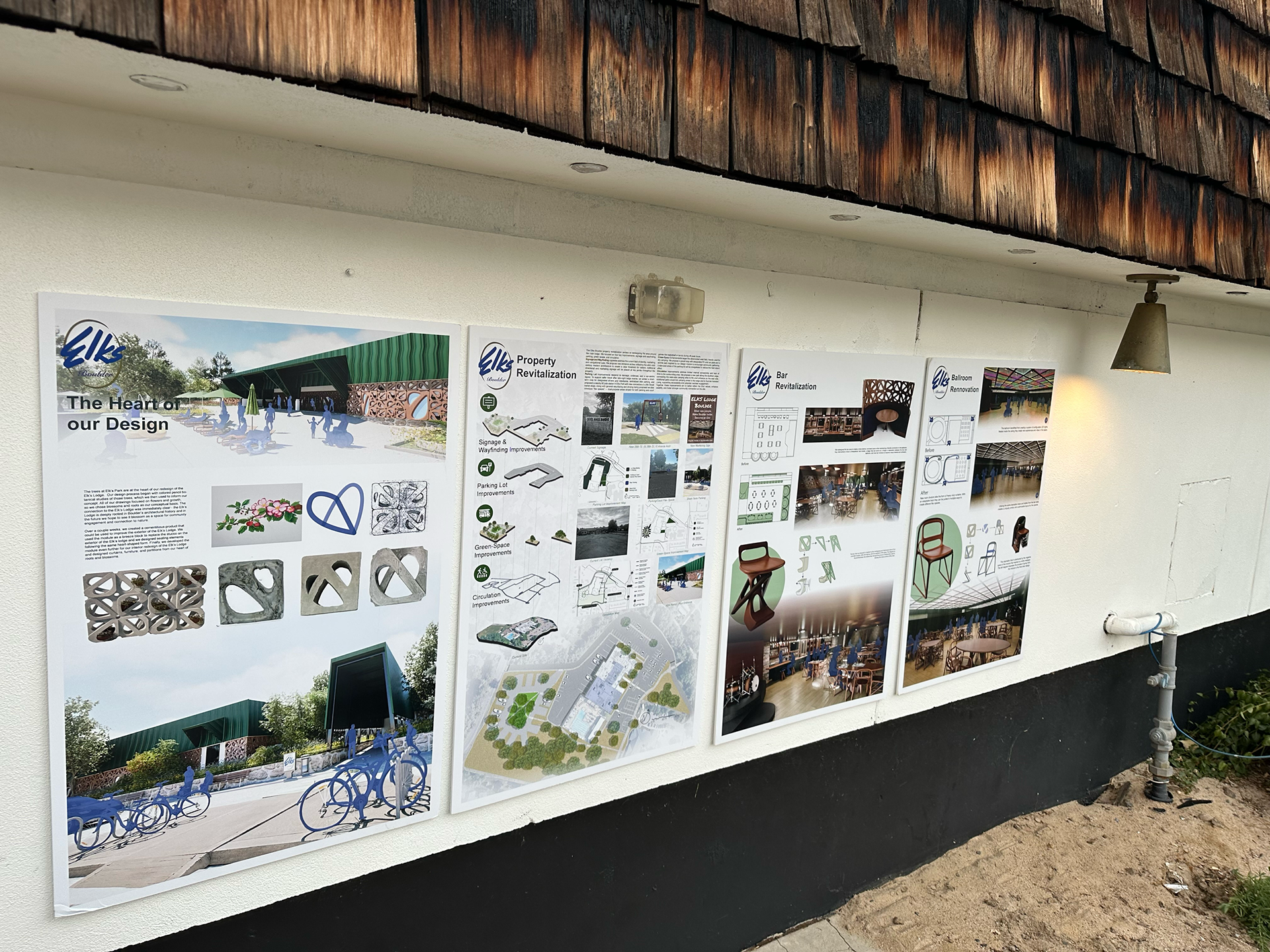
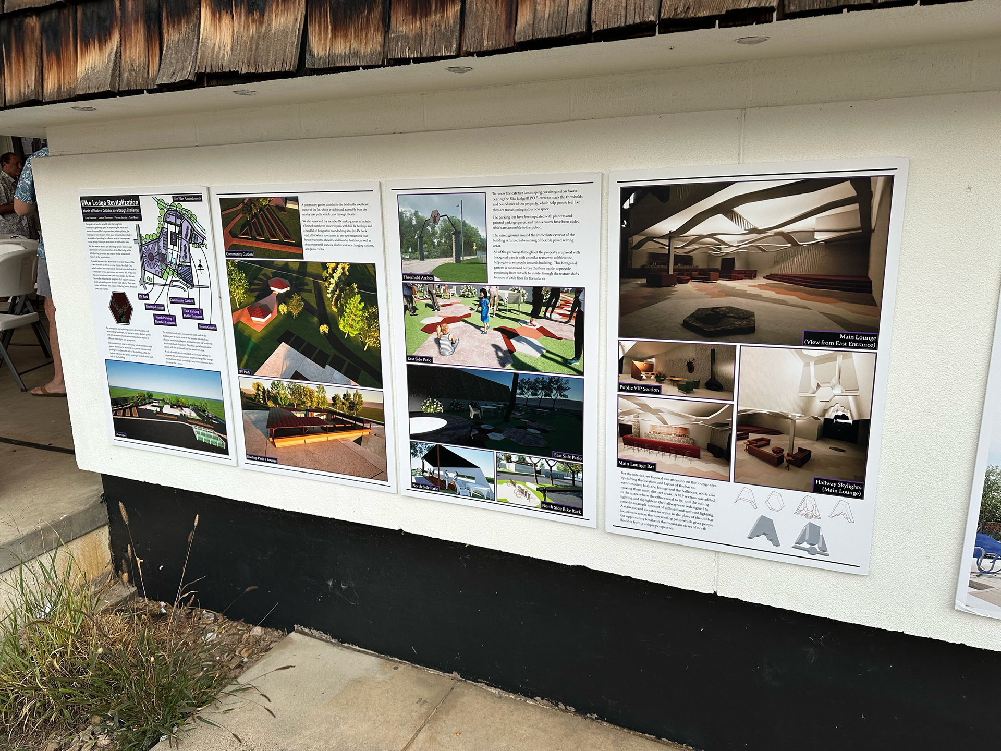
Morpholio Trace Sketches - Design Options
Flatirons Habitat for Humanity
